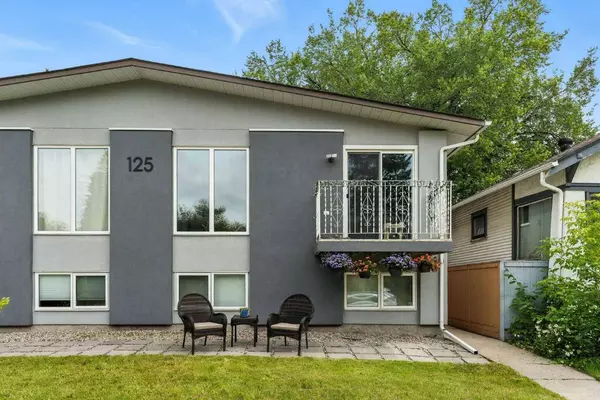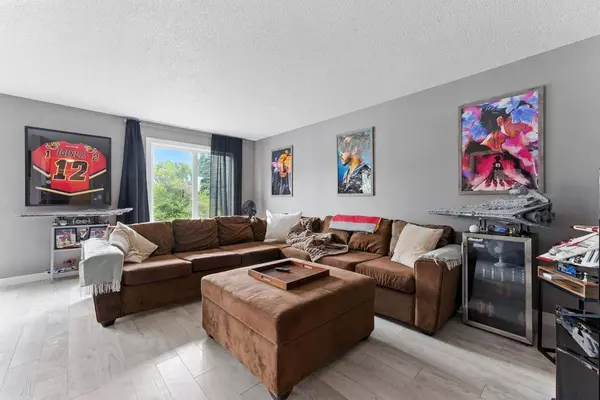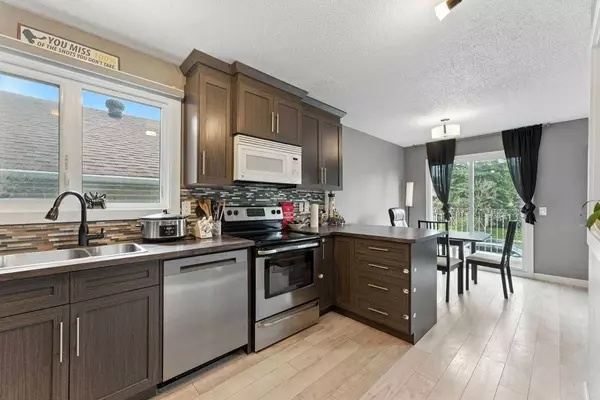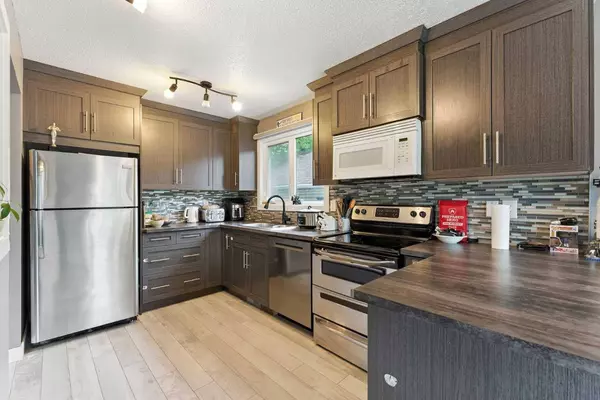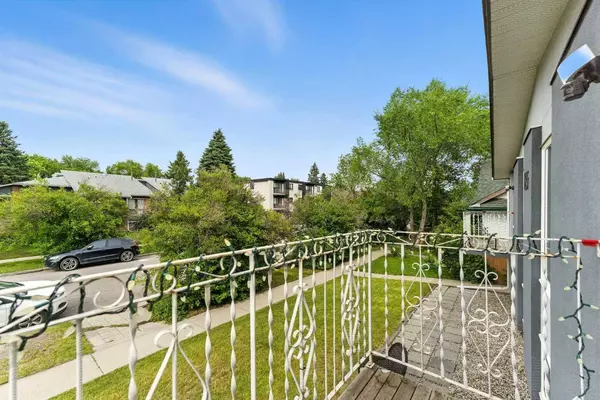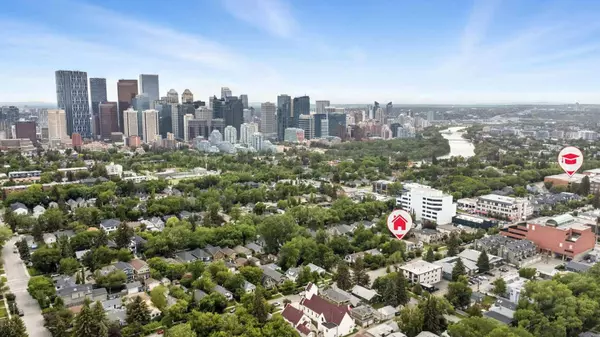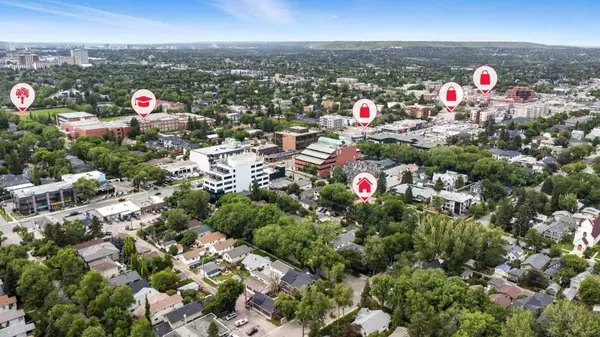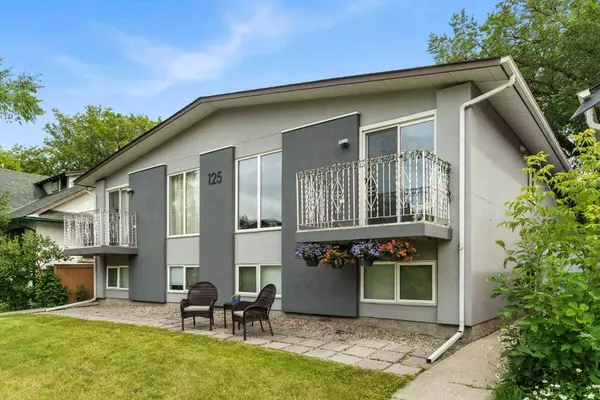
GALLERY
PROPERTY DETAIL
Key Details
Sold Price $393,9001.5%
Property Type Townhouse
Sub Type Row/Townhouse
Listing Status Sold
Purchase Type For Sale
Square Footage 589 sqft
Price per Sqft $668
Subdivision Crescent Heights
MLS Listing ID A2240827
Sold Date 08/10/25
Style Bi-Level
Bedrooms 3
Full Baths 2
Condo Fees $250
Year Built 1976
Annual Tax Amount $2,283
Tax Year 2025
Property Sub-Type Row/Townhouse
Source Calgary
Location
Province AB
County Calgary
Area Cal Zone Cc
Zoning M-CG d72
Direction N
Rooms
Basement Finished, Full
Building
Lot Description Back Lane, City Lot, Front Yard, Lawn, Level, Low Maintenance Landscape, Street Lighting
Foundation Poured Concrete
Architectural Style Bi-Level
Level or Stories Bi-Level
Structure Type Stucco,Wood Frame
Interior
Interior Features Breakfast Bar, No Smoking Home, Open Floorplan, Primary Downstairs
Heating Forced Air, Natural Gas
Cooling None
Flooring Carpet, Ceramic Tile, Laminate
Appliance Dishwasher, Dryer, Electric Stove, Microwave Hood Fan, Refrigerator, Washer, Window Coverings
Laundry Lower Level, Sink
Exterior
Parking Features Alley Access, Assigned, Off Street, Stall
Garage Description Alley Access, Assigned, Off Street, Stall
Fence None
Community Features Park, Playground, Pool, Schools Nearby, Shopping Nearby, Sidewalks, Street Lights, Walking/Bike Paths
Amenities Available None, Storage
Roof Type Asphalt Shingle
Porch None
Exposure N
Total Parking Spaces 1
Others
HOA Fee Include Common Area Maintenance
Restrictions None Known
Ownership Private
Pets Allowed Yes
CONTACT


