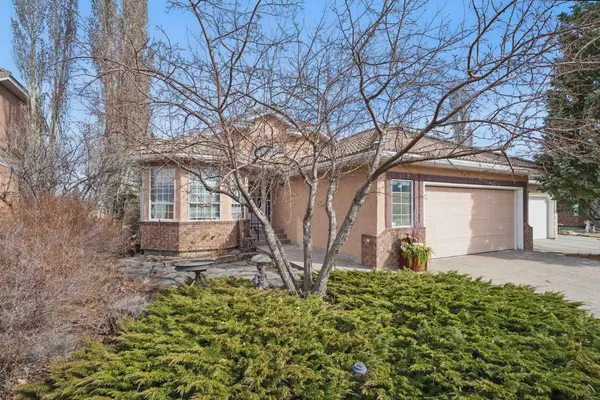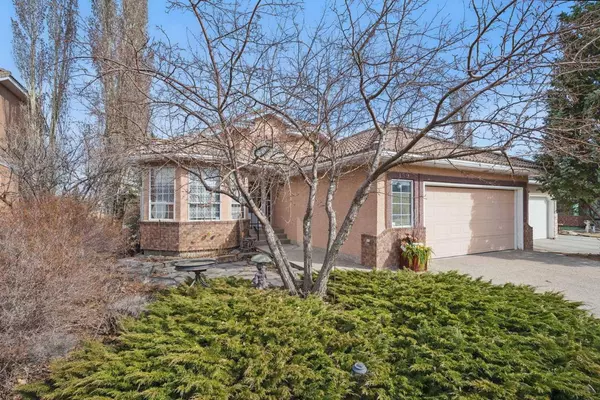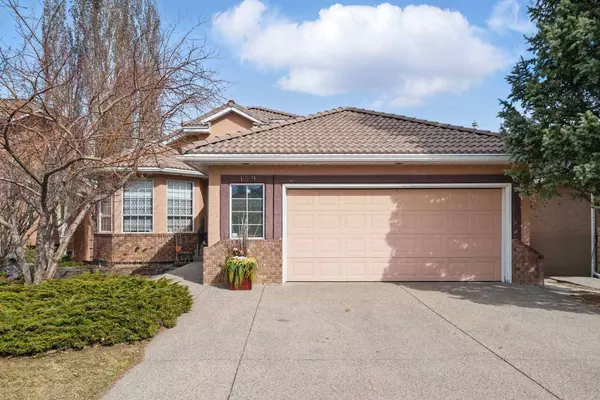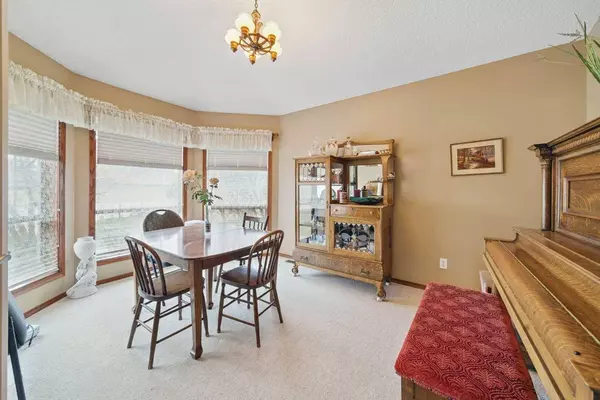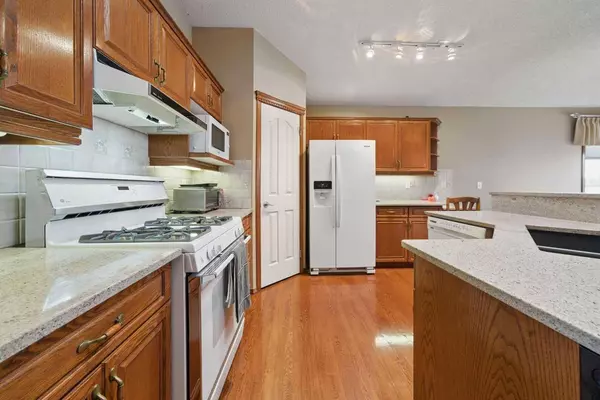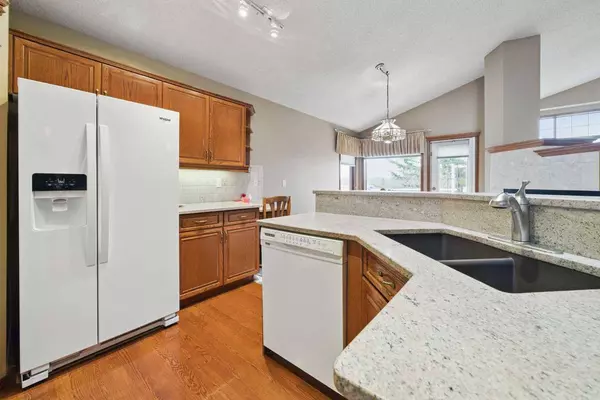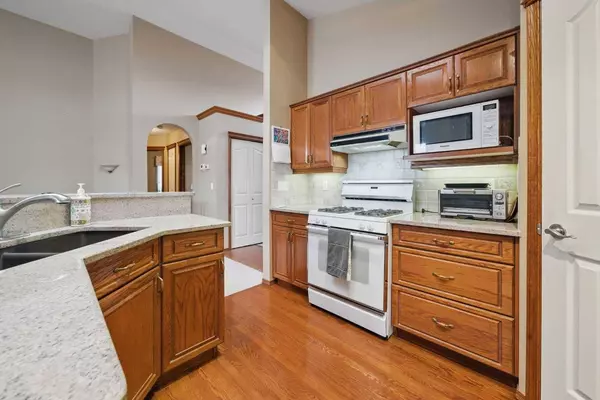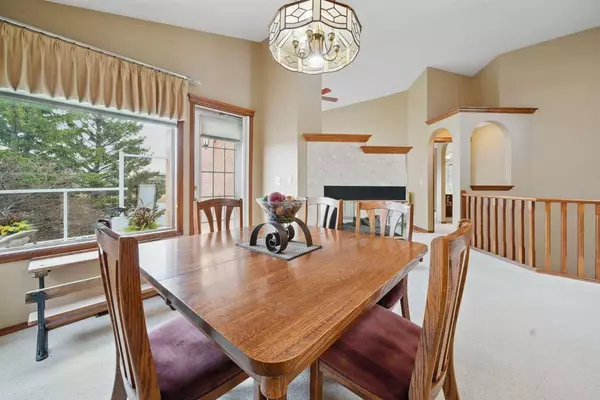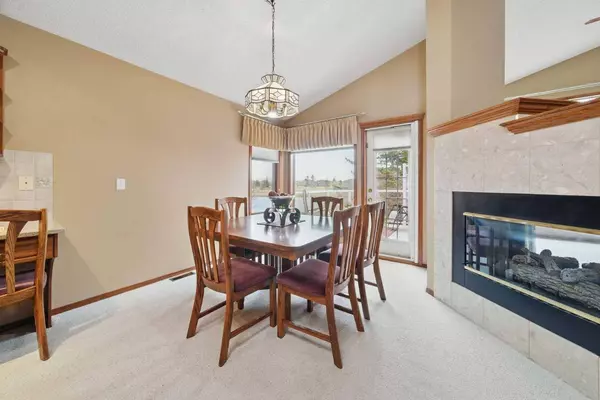
GALLERY
PROPERTY DETAIL
Key Details
Sold Price $725,0003.2%
Property Type Single Family Home
Sub Type Detached
Listing Status Sold
Purchase Type For Sale
Square Footage 1, 495 sqft
Price per Sqft $484
Subdivision Lakeside Greens
MLS Listing ID A2210329
Sold Date 05/01/25
Style Bungalow
Bedrooms 4
Full Baths 3
Year Built 1994
Tax Year 2024
Lot Size 6,545 Sqft
Acres 0.15
Property Sub-Type Detached
Source Calgary
Location
Province AB
County Chestermere
Zoning R-1
Direction W
Rooms
Other Rooms 1
Basement Finished, Full, Walk-Out To Grade
Building
Lot Description Back Yard, Backs on to Park/Green Space, Close to Clubhouse, Creek/River/Stream/Pond, Cul-De-Sac, Front Yard, Level, No Neighbours Behind, On Golf Course, Rectangular Lot, Street Lighting
Foundation Poured Concrete
Architectural Style Bungalow
Level or Stories One
Structure Type Manufactured Floor Joist,Mixed,Stucco,Wood Siding
Interior
Interior Features Bookcases, Breakfast Bar, Granite Counters, Kitchen Island, No Animal Home, No Smoking Home, Open Floorplan, Separate Entrance, Storage, Suspended Ceiling, Vaulted Ceiling(s), Walk-In Closet(s)
Heating In Floor, Forced Air, Natural Gas
Cooling Central Air
Flooring Carpet, Hardwood, Laminate
Fireplaces Number 2
Fireplaces Type Basement, Family Room, Gas, Mantle, Raised Hearth, See Through, Three-Sided
Appliance Central Air Conditioner, Dishwasher, Dryer, Garage Control(s), Gas Stove, Microwave, Range Hood, Refrigerator, Washer, Window Coverings
Laundry In Hall
Exterior
Parking Features Aggregate, Double Garage Attached, Garage Door Opener, Heated Garage, Insulated, Oversized
Garage Spaces 2.0
Garage Description Aggregate, Double Garage Attached, Garage Door Opener, Heated Garage, Insulated, Oversized
Fence None
Community Features Fishing, Golf, Lake, Park, Schools Nearby, Shopping Nearby, Sidewalks, Street Lights
Waterfront Description See Remarks
Roof Type Clay Tile
Porch See Remarks
Lot Frontage 53.12
Total Parking Spaces 4
Others
Restrictions None Known
Tax ID 57310331
Ownership Private
CONTACT

