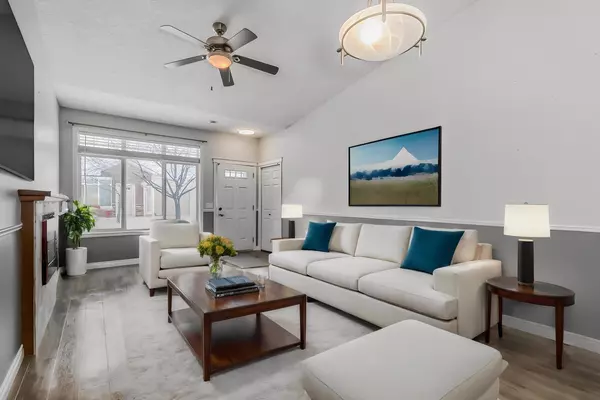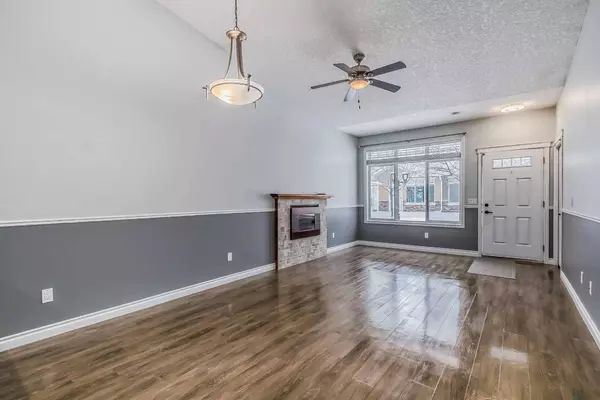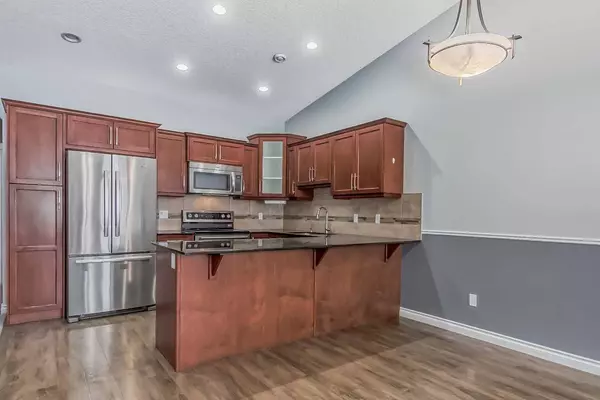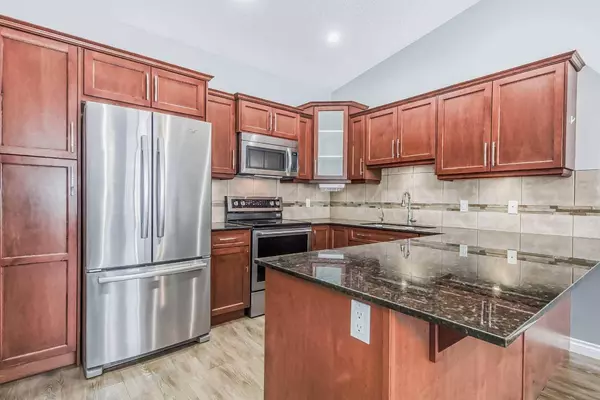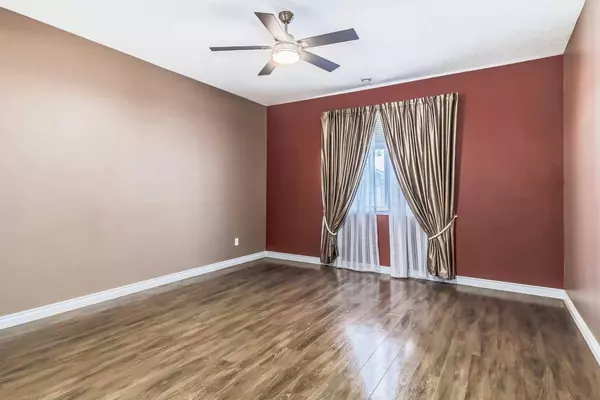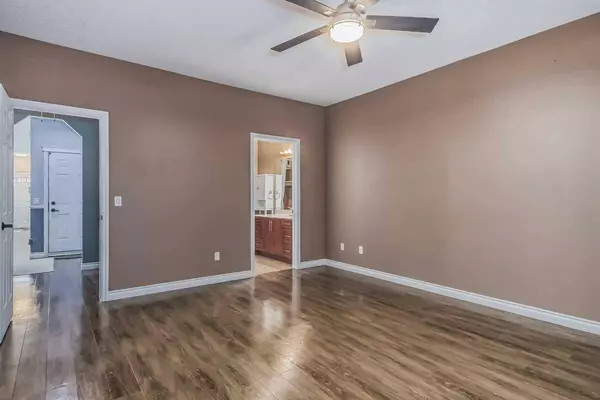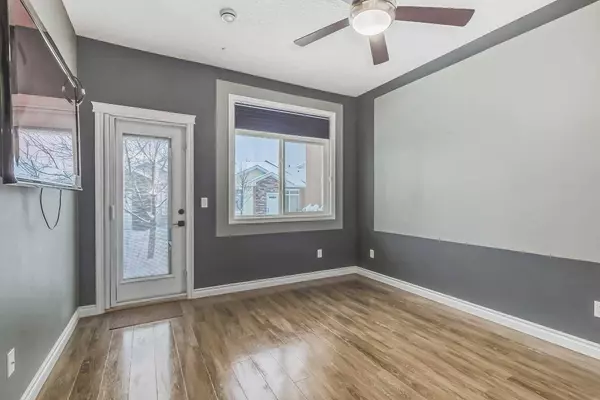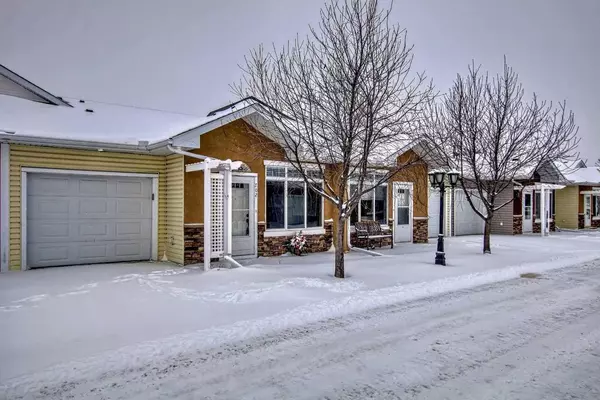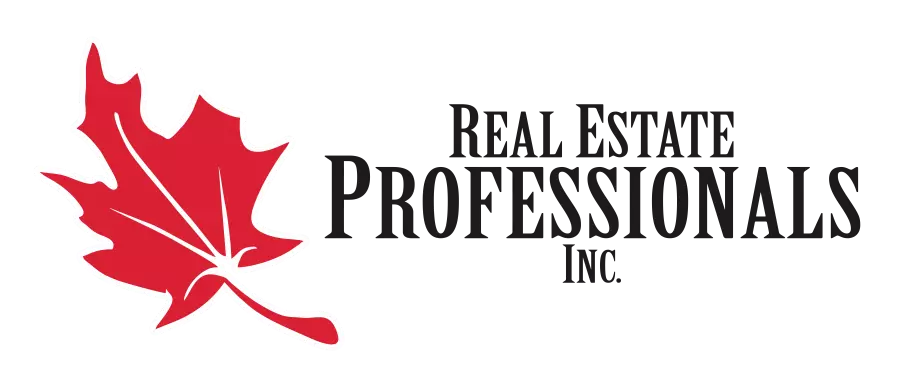
GALLERY
PROPERTY DETAIL
Key Details
Sold Price $357,0000.7%
Property Type Townhouse
Sub Type Row/Townhouse
Listing Status Sold
Purchase Type For Sale
Square Footage 1, 124 sqft
Price per Sqft $317
Subdivision Sunrise Meadows
MLS Listing ID A2102289
Sold Date 02/22/24
Style Bungalow
Bedrooms 2
Full Baths 2
Condo Fees $528
Year Built 2011
Annual Tax Amount $2,231
Tax Year 2023
Lot Size 1,335 Sqft
Acres 0.03
Property Sub-Type Row/Townhouse
Source Calgary
Location
Province AB
County Foothills County
Zoning TND
Direction N
Rooms
Other Rooms 1
Basement None
Building
Lot Description Back Yard, Backs on to Park/Green Space, Front Yard, Lawn, Low Maintenance Landscape, Street Lighting
Foundation Poured Concrete, Slab
Architectural Style Bungalow
Level or Stories One
Structure Type Concrete,Stone,Vinyl Siding
Interior
Interior Features Closet Organizers, Granite Counters, High Ceilings, No Smoking Home, Open Floorplan, Storage, Vaulted Ceiling(s), Walk-In Closet(s)
Heating In Floor, Floor Furnace
Cooling None
Flooring Laminate, Tile
Fireplaces Number 1
Fireplaces Type Electric, Living Room
Appliance Dishwasher, Dryer, Electric Stove, Garage Control(s), Microwave Hood Fan, Refrigerator, Washer, Water Purifier, Window Coverings
Laundry In Unit, Main Level
Exterior
Parking Features Covered, Garage Faces Front, Heated Garage, Single Garage Attached
Garage Spaces 1.0
Garage Description Covered, Garage Faces Front, Heated Garage, Single Garage Attached
Fence None
Community Features Other, Schools Nearby, Shopping Nearby
Amenities Available Gazebo, Parking
Roof Type Asphalt Shingle
Porch Patio
Exposure N
Total Parking Spaces 2
Others
HOA Fee Include Amenities of HOA/Condo,Common Area Maintenance,Heat,Insurance,Maintenance Grounds,Professional Management,Reserve Fund Contributions,Sewer,Snow Removal,Trash,Water
Restrictions Adult Living,Pet Restrictions or Board approval Required
Tax ID 84807668
Ownership Private
Pets Allowed Restrictions
CONTACT

