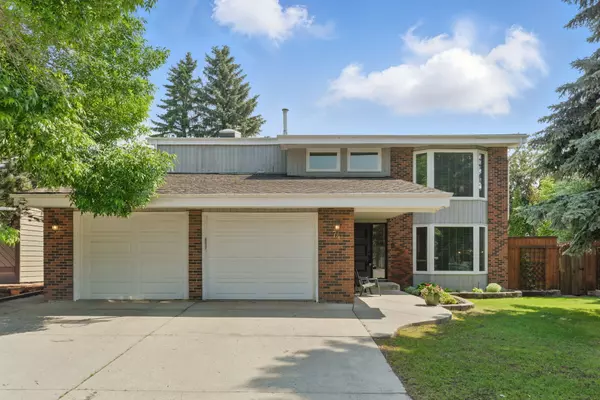See all 47 photos
$﹡﹡﹡﹡﹡(Call for Pricing)
Est. payment /mo
4 Beds
3.5 Baths
2,574 SqFt
Active
74 Deermont Rd SE Calgary, AB T2J 5T5
REQUEST A TOUR If you would like to see this home without being there in person, select the "Virtual Tour" option and your advisor will contact you to discuss available opportunities.
In-PersonVirtual Tour
UPDATED:
Key Details
Property Type Single Family Home
Listing Status Active
Purchase Type For Sale
Square Footage 2,574 sqft
Bedrooms 4
Full Baths 3
Half Baths 1
Lot Size 5,666 Sqft
Property Description
Love This Home Guaranteed — Or We'll Buy It Back!*
Stunning Family Home in Deer Ridge Estates
Nestled on a quiet street in Calgary's sought-after community Deer Ridge Estates, this beautifully updated estate home offers the perfect blend of luxury, functionality, and space for family living. Originally transformed in 2016, the home has been thoughtfully enhanced with modern conveniences to create an exceptional living experience.
Step inside to discover an inviting layout anchored by a magnificent chef's kitchen featuring high-end appliances, including an induction cooktop and convection oven—ideal for both everyday meals and gourmet entertaining. The main floor seamlessly connects to a spacious deck (newly built last summer), a true outdoor oasis spanning approximately 1,000 sq ft. Complete with gas BBQ hookups, a gas firepit connection, and reinforced structural support for a hot tub, this space is designed for relaxation and gatherings. Low-maintenance artificial turf in the backyard ensures more time to enjoy sunny days without the upkeep.
The main level also includes a practical den, perfect for a home office, alongside a laundry room with added storage. Upstairs, the primary suite is bathed in natural light and offers a walk-in closet, ample storage, and a serene four-piece ensuite with a jetted tub. A second primary bedroom boasts a charming bay window, walk-in closet, and renovated ensuite bath, while two additional bedrooms and another bath provide plenty of room for the whole family.
The fully finished basement is an entertainer's dream, featuring a large rec room, a dedicated media space, and a versatile flex room. You will appreciate the second den, equipped with a built-in dishwasher for effortless hosting or wine making perhaps. Added practicalities include dual furnaces, dual water tanks, and two fireplaces for year-round comfort.
Outside, the oversized double garage accommodates vehicles, bikes, and outdoor gear with ease. The home's prime location offers quick access to parks, schools, shopping, and an off-leash area, while the vibrant community hosts events, movie nights, outdoor skating, and tennis. Fish Creek Park is just steps away, providing endless natural beauty and recreation.
Recent updates:
New deck with hot tub wiring and reinforced foundation
Underground sprinklers in the front yard
Gas BBQ and additional gas hookups
Induction cooktop and convection oven
A rare combination of style, space, and thoughtful upgrades, this home is ready to welcome its next family. Don't miss the opportunity to make it yours.
📞 Call The Shane Meahan Realty Team at 587-602-0204
✅ Love This Home or We'll Buy It Back!
*Guarantee offered by Coldwell Banker Mountain Central
Stunning Family Home in Deer Ridge Estates
Nestled on a quiet street in Calgary's sought-after community Deer Ridge Estates, this beautifully updated estate home offers the perfect blend of luxury, functionality, and space for family living. Originally transformed in 2016, the home has been thoughtfully enhanced with modern conveniences to create an exceptional living experience.
Step inside to discover an inviting layout anchored by a magnificent chef's kitchen featuring high-end appliances, including an induction cooktop and convection oven—ideal for both everyday meals and gourmet entertaining. The main floor seamlessly connects to a spacious deck (newly built last summer), a true outdoor oasis spanning approximately 1,000 sq ft. Complete with gas BBQ hookups, a gas firepit connection, and reinforced structural support for a hot tub, this space is designed for relaxation and gatherings. Low-maintenance artificial turf in the backyard ensures more time to enjoy sunny days without the upkeep.
The main level also includes a practical den, perfect for a home office, alongside a laundry room with added storage. Upstairs, the primary suite is bathed in natural light and offers a walk-in closet, ample storage, and a serene four-piece ensuite with a jetted tub. A second primary bedroom boasts a charming bay window, walk-in closet, and renovated ensuite bath, while two additional bedrooms and another bath provide plenty of room for the whole family.
The fully finished basement is an entertainer's dream, featuring a large rec room, a dedicated media space, and a versatile flex room. You will appreciate the second den, equipped with a built-in dishwasher for effortless hosting or wine making perhaps. Added practicalities include dual furnaces, dual water tanks, and two fireplaces for year-round comfort.
Outside, the oversized double garage accommodates vehicles, bikes, and outdoor gear with ease. The home's prime location offers quick access to parks, schools, shopping, and an off-leash area, while the vibrant community hosts events, movie nights, outdoor skating, and tennis. Fish Creek Park is just steps away, providing endless natural beauty and recreation.
Recent updates:
New deck with hot tub wiring and reinforced foundation
Underground sprinklers in the front yard
Gas BBQ and additional gas hookups
Induction cooktop and convection oven
A rare combination of style, space, and thoughtful upgrades, this home is ready to welcome its next family. Don't miss the opportunity to make it yours.
📞 Call The Shane Meahan Realty Team at 587-602-0204
✅ Love This Home or We'll Buy It Back!
*Guarantee offered by Coldwell Banker Mountain Central
Location
Province AB
County Alberta
Others
Virtual Tour https://youriguide.com/74_deermont_rd_se_calgary_ab
Listed by Shane Meahan • The Shane Meahan Realty Team



