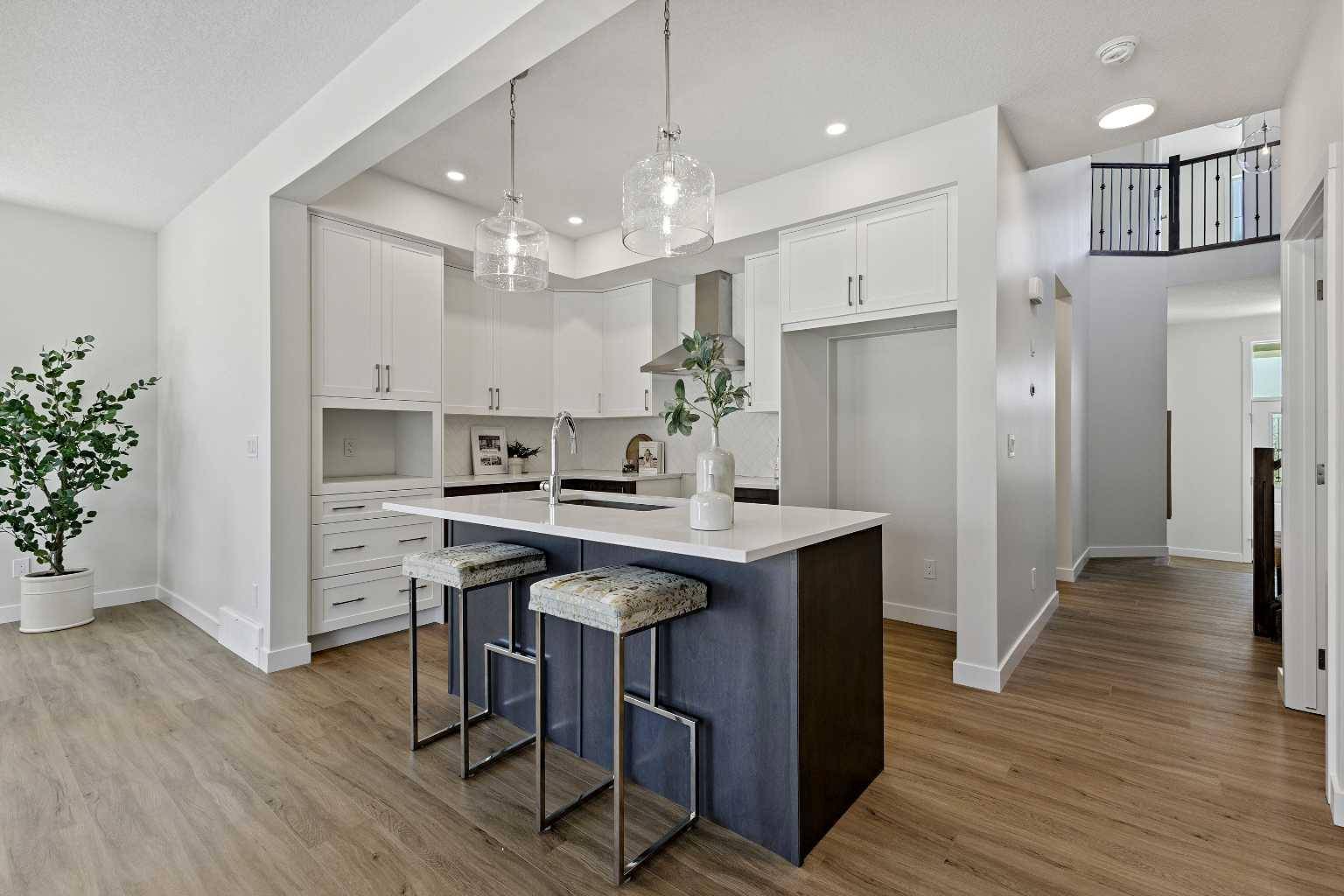606 Bayview LN SW Airdrie, AB T4B 5M4
UPDATED:
Key Details
Property Type Single Family Home
Sub Type Detached
Listing Status Active
Purchase Type For Sale
Square Footage 2,559 sqft
Price per Sqft $316
Subdivision Bayview
MLS® Listing ID A2238489
Style 2 Storey
Bedrooms 4
Full Baths 3
Half Baths 1
Year Built 2025
Tax Year 2024
Lot Size 4,714 Sqft
Acres 0.11
Property Sub-Type Detached
Source Calgary
Property Description
The main level features 9-foot ceilings, warm luxury vinyl plank flooring, and a welcoming layout perfect for entertaining or daily life. The kitchen stands out with a massive quartz island, stylish backsplash, designer lighting, and a dedicated spice kitchen tucked away for added function. The open-concept living and dining spaces are bright and inviting, anchored by a custom fireplace feature wall that brings warmth and character. A full bedroom and three-piece bathroom on the main floor provide flexible options for guests, family, or multigenerational living.
Upstairs, you will find three more bedrooms, a spacious central bonus room, and a well-placed laundry room that makes everyday routines easier. The primary suite is a true retreat, complete with a walk-in closet and a five-piece ensuite featuring dual sinks, a soaker tub, and a tiled shower. Both additional bedrooms come with their own walk-in closets and share a stylish five-piece bathroom.
The undeveloped basement offers 1,081 square feet ready for your ideas, and the attached double garage provides year-round convenience. Step out to your 9 by 10 foot rear deck and enjoy a serene setting with parks and pathways just around the corner.
This is the kind of home that makes life feel easy.
Location
Province AB
County Airdrie
Zoning R1-L
Direction S
Rooms
Other Rooms 1
Basement Full, Unfinished
Interior
Interior Features Double Vanity, High Ceilings, Kitchen Island, No Animal Home, No Smoking Home, Open Floorplan, Quartz Counters, Tray Ceiling(s)
Heating Forced Air
Cooling None
Flooring Carpet, Tile, Vinyl, Vinyl Plank
Fireplaces Number 1
Fireplaces Type Electric
Inclusions Refrigerator, Stove(s), Range Hood(s), Dishwasher, Built in Microwave
Appliance Dishwasher, Microwave, Range Hood, Refrigerator
Laundry Laundry Room, Upper Level
Exterior
Parking Features Double Garage Attached
Garage Spaces 2.0
Garage Description Double Garage Attached
Fence None
Community Features Park, Playground, Schools Nearby, Shopping Nearby, Sidewalks, Street Lights, Tennis Court(s), Walking/Bike Paths
Roof Type Asphalt Shingle
Porch Deck, Front Porch
Lot Frontage 44.29
Total Parking Spaces 4
Building
Lot Description Rectangular Lot
Foundation Poured Concrete
Architectural Style 2 Storey
Level or Stories Two
Structure Type Vinyl Siding,Wood Frame
New Construction Yes
Others
Restrictions Restrictive Covenant,Utility Right Of Way
Tax ID 93064584
Ownership Private



