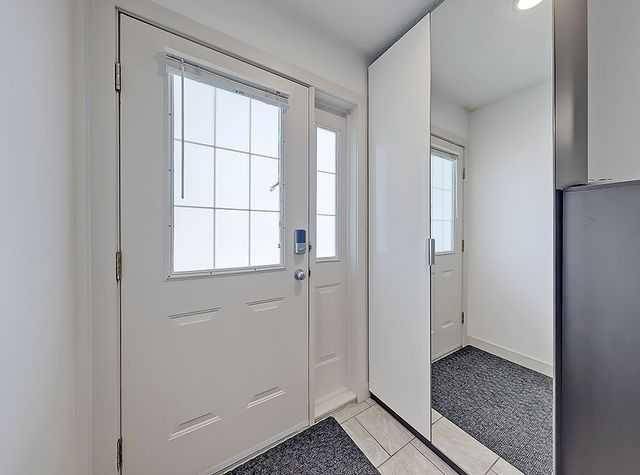455 20 AVE NE Calgary, AB T2E 1R3
OPEN HOUSE
Sat Jul 26, 1:30pm - 4:00pm
UPDATED:
Key Details
Property Type Townhouse
Sub Type Row/Townhouse
Listing Status Active
Purchase Type For Sale
Square Footage 1,574 sqft
Price per Sqft $365
Subdivision Winston Heights/Mountview
MLS® Listing ID A2240633
Style 3 (or more) Storey
Bedrooms 2
Full Baths 1
Half Baths 1
Condo Fees $361
Year Built 2001
Annual Tax Amount $3,445
Tax Year 2025
Property Sub-Type Row/Townhouse
Source Calgary
Property Description
Location
Province AB
County Calgary
Area Cal Zone Cc
Zoning M-C1
Direction N
Rooms
Basement None
Interior
Interior Features Built-in Features, Central Vacuum, Closet Organizers, Kitchen Island, No Animal Home, No Smoking Home, Open Floorplan, Quartz Counters, Recessed Lighting, Skylight(s), Storage, Vinyl Windows
Heating Fireplace(s), Forced Air, Natural Gas
Cooling Central Air
Flooring Carpet, Ceramic Tile, Hardwood
Fireplaces Number 1
Fireplaces Type Gas, Living Room
Appliance Central Air Conditioner, Dishwasher, Dryer, Electric Range, Freezer, Garage Control(s), Humidifier, Microwave, Range Hood, Refrigerator, Washer
Laundry Laundry Room, Upper Level
Exterior
Parking Features Concrete Driveway, Front Drive, Garage Door Opener, Garage Faces Side, Insulated, Oversized, Single Garage Attached
Garage Spaces 1.0
Garage Description Concrete Driveway, Front Drive, Garage Door Opener, Garage Faces Side, Insulated, Oversized, Single Garage Attached
Fence Partial
Community Features Clubhouse, Fishing, Golf, Park, Playground, Schools Nearby, Shopping Nearby, Sidewalks, Walking/Bike Paths
Amenities Available None
Roof Type Asphalt Shingle
Porch Balcony(s)
Exposure N
Total Parking Spaces 2
Building
Lot Description Back Lane, Corner Lot, Level, Low Maintenance Landscape, Rectangular Lot
Story 3
Foundation Poured Concrete
Architectural Style 3 (or more) Storey
Level or Stories Three Or More
Structure Type Brick,Stucco,Wood Frame
Others
HOA Fee Include Common Area Maintenance,Insurance,Reserve Fund Contributions
Restrictions Board Approval
Tax ID 101379160
Ownership Private
Pets Allowed Restrictions, Yes



