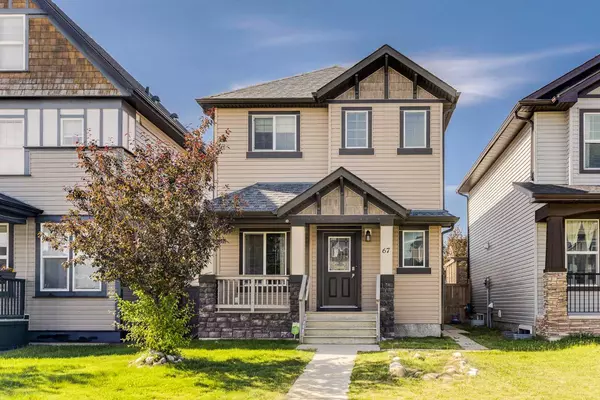67 Skyview Point TER NE Calgary, AB T3N 0G7
OPEN HOUSE
Sat Jul 26, 2:00pm - 4:00pm
UPDATED:
Key Details
Property Type Single Family Home
Sub Type Detached
Listing Status Active
Purchase Type For Sale
Square Footage 1,575 sqft
Price per Sqft $403
Subdivision Skyview Ranch
MLS® Listing ID A2241116
Style 2 Storey
Bedrooms 4
Full Baths 3
Half Baths 1
Year Built 2011
Annual Tax Amount $3,859
Tax Year 2025
Lot Size 3,132 Sqft
Acres 0.07
Lot Dimensions 8.56 x 34
Property Sub-Type Detached
Source Calgary
Property Description
The main floor boasts 9-foot ceilings, a spacious living room filled with natural light, and an open-concept dining area and kitchen complete with an eating bar. The upgraded kitchen features granite countertops and a stainless steel appliance package. Step out the back door to your private, sunny south-facing deck—perfect for relaxing or entertaining. The fully fenced and landscaped yard leads to a 20x22 ft double detached garage, which is insulated and drywalled for year-round convenience.
Upstairs, you'll find three generously sized bedrooms, including a primary suite with a 4-piece ensuite featuring granite countertops and a spacious walk-in closet. Upstairs laundry adds everyday convenience.
The fully finished basement offers an illegal suite with a separate entrance, complete with one bedroom, one den, a 4-piece bathroom, its own laundry, and a full set of appliances—perfect for extended family or rental potential.
Located just steps away from Prairie Sky School, Apostles of Jesus School, Skyview Ranch Community Playground, and Skyview Ball Diamond, this home is ideally situated for family living. Enjoy quick access to Stoney Trail, Deerfoot Trail, Calgary International Airport, and Cross Iron Mills Shopping Centre. With this home, you truly can have it all.
Call today to book your private viewing!
Location
Province AB
County Calgary
Area Cal Zone Ne
Zoning R-G
Direction N
Rooms
Other Rooms 1
Basement Separate/Exterior Entry, Finished, Full, Suite
Interior
Interior Features Granite Counters, Kitchen Island, No Smoking Home
Heating Forced Air, Natural Gas
Cooling None
Flooring Carpet, Ceramic Tile
Inclusions Refrigerator x 2, Electric Range x 2, Dishwasher, Hood Fan x 2, Microwave, Washer x 2, Dryer x 2
Appliance Dishwasher, Dryer, Electric Range, Microwave, Range Hood, Refrigerator, Washer
Laundry In Basement, Upper Level
Exterior
Parking Features Alley Access, Double Garage Detached
Garage Spaces 2.0
Garage Description Alley Access, Double Garage Detached
Fence Fenced
Community Features Park, Schools Nearby, Sidewalks
Roof Type Asphalt Shingle
Porch Deck
Lot Frontage 28.09
Exposure N
Total Parking Spaces 2
Building
Lot Description Back Lane, Landscaped, Rectangular Lot
Foundation Poured Concrete
Architectural Style 2 Storey
Level or Stories Two
Structure Type Stone,Vinyl Siding,Wood Frame
Others
Restrictions Restrictive Covenant
Tax ID 101130290
Ownership Private



