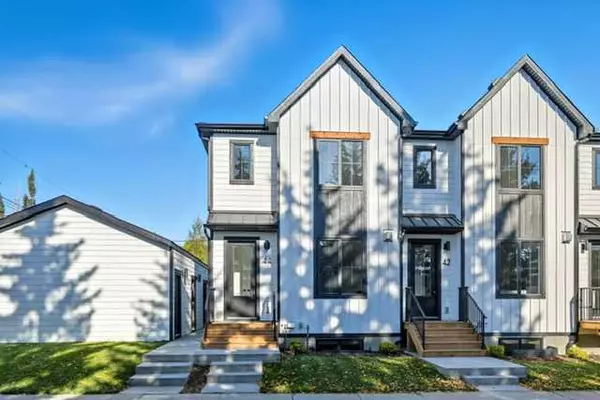42 Wheatland AVE SW Calgary, AB T3C 2W9

Open House
Sat Sep 27, 12:00pm - 2:00pm
UPDATED:
Key Details
Property Type Townhouse
Sub Type Row/Townhouse
Listing Status Active
Purchase Type For Sale
Approx. Sqft 1582.0
Square Footage 1,582 sqft
Price per Sqft $474
Subdivision Westgate
MLS Listing ID A2260113
Style Townhouse
Bedrooms 3
Full Baths 3
Half Baths 1
HOA Fees $250/mo
Year Built 2025
Lot Size 6,534 Sqft
Property Sub-Type Row/Townhouse
Property Description
Step into an open-concept main floor that features recessed lighting and a bright layout ideal for both everyday living and entertaining. The stylish kitchen is a standout — with a central island, breakfast bar, sleek cabinetry and stainless steel appliances. Flow seamlessly from the kitchen to the adjacent dining area perfect for gatherings and living room with a gas fireplace, creating a warm and inviting hub.
Upstairs, you'll find two well-sized bedrooms. The primary suite is a tranquil retreat, complete with custom closet organizers and a spa-style ensuite with a double vanity and contemporary finishes. A second full bathroom with ensuite bathroom and a conveniently located laundry room complete this level.
The fully finished basement extends your living space with a generous family/media room, a dry bar, a third bedroom and another full bathroom — perfect for guests, teens, or a home office. Thoughtfully designed, this home also includes a deck with BBQ gas line, a detached single garage, and full fencing for privacy and outdoor enjoyment.
Located just steps from schools, shopping, parks and transit, this home presents an exceptional opportunity to combine style, convenience and modern design in one of Calgary's sought-after southwest neighbourhoods.
Location
Province AB
County 0046
Community Schools Nearby, Shopping Nearby, Sidewalks, Street Lights
Zoning R-CG
Rooms
Basement Finished, Full
Interior
Interior Features Bookcases, Breakfast Bar, Built-in Features, Chandelier, Closet Organizers, Double Vanity, Dry Bar, Kitchen Island, Open Floorplan, Recessed Lighting, Soaking Tub
Heating Forced Air, Natural Gas
Cooling None
Flooring Carpet, Laminate, Tile
Fireplaces Number 1
Fireplaces Type Gas
Inclusions None
Laundry In Unit
Exterior
Exterior Feature BBQ gas line
Parking Features Single Garage Detached
Garage Spaces 1.0
Fence Fenced
Community Features Schools Nearby, Shopping Nearby, Sidewalks, Street Lights
Roof Type Asphalt Shingle
Building
Lot Description Back Lane
Dwelling Type Four Plex
Story Two
Foundation Poured Concrete
New Construction Yes
Others
Pets Allowed Yes
Virtual Tour https://my.matterport.com/show/?m=6BNG9GvK61U




