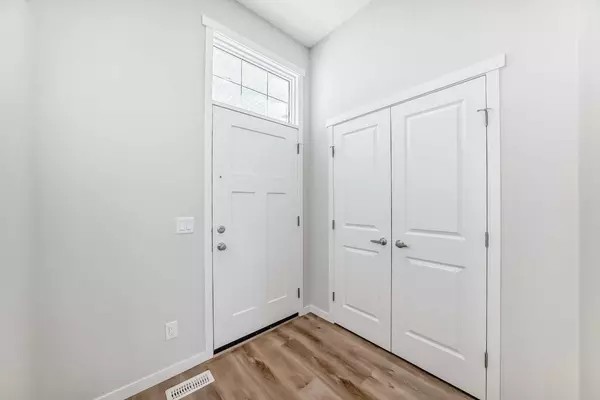1058 Sawgrass Link NW Airdrie, AB T4B5V2

UPDATED:
Key Details
Property Type Single Family Home
Sub Type Detached
Listing Status Active
Purchase Type For Sale
Approx. Sqft 1707.0
Square Footage 1,707 sqft
Price per Sqft $348
Subdivision Sawgrass Park
MLS Listing ID A2266975
Style 2 Storey
Bedrooms 3
Full Baths 2
Half Baths 1
HOA Y/N No
Year Built 2025
Lot Size 3,049 Sqft
Acres 0.07
Property Sub-Type Detached
Property Description
Location
Province AB
Community Schools Nearby, Shopping Nearby
Zoning DC-50
Rooms
Basement Full
Interior
Interior Features No Animal Home, No Smoking Home, Open Floorplan, Pantry, Quartz Counters, Separate Entrance, Vinyl Windows
Heating Forced Air, Natural Gas
Cooling None
Flooring Carpet, Vinyl Plank
Fireplace Yes
Appliance Dishwasher, Electric Stove, Microwave, Range Hood, Refrigerator
Laundry Upper Level
Exterior
Exterior Feature BBQ gas line
Parking Features Off Street, Parking Pad
Fence None
Community Features Schools Nearby, Shopping Nearby
Roof Type Asphalt Shingle
Porch None
Total Parking Spaces 2
Garage No
Building
Lot Description Back Lane
Dwelling Type House
Faces S
Story Two
Foundation Poured Concrete
Builder Name Hopewell Residential
Architectural Style 2 Storey
Level or Stories Two
New Construction Yes
Others
Restrictions None Known




