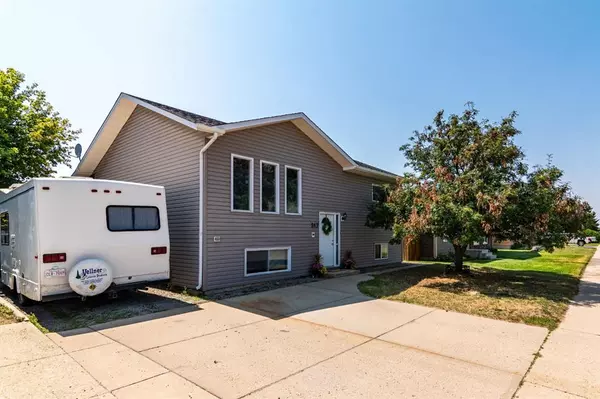For more information regarding the value of a property, please contact us for a free consultation.
247 Sprague WAY SE Medicine Hat, AB T1B3L9
Want to know what your home might be worth? Contact us for a FREE valuation!

Our team is ready to help you sell your home for the highest possible price ASAP
Key Details
Sold Price $369,900
Property Type Single Family Home
Sub Type Detached
Listing Status Sold
Purchase Type For Sale
Square Footage 994 sqft
Price per Sqft $372
Subdivision Se Southridge
MLS® Listing ID A2067114
Sold Date 10/12/23
Style Bi-Level
Bedrooms 5
Full Baths 2
Year Built 1984
Annual Tax Amount $2,735
Tax Year 2023
Lot Size 6,027 Sqft
Acres 0.14
Property Sub-Type Detached
Source Medicine Hat
Property Description
Beautiful and bright, this updated home in Southridge is a dream! Modern flair and spa-like colours give this home a peaceful and fun vibe. The kitchen has been fully renovated, boasting clean lines, a fresh feel and new appliances! Gorgeous vinyl flooring flows throughout the main floor, where you'll find two bedrooms and a recently updated bathroom. The basement offers plenty of space with 3 additional bedrooms, a 4 pc bathroom and a family room. An incredibly valuable addition to this property is the oversized 27 x 29 detached garage! Fully finished and heated with 10' ceilings, a 9' high garage door and RV hook ups, this property has everything you need for the vehicles, toys and hobbies in your life. Conveniently close to George Davison School, St. Patrick's School, Dr. Roy Wilson Learning Centre and Ecole Les Cypres, there are numerous schooling options for the kids. Situated near parks, playgrounds, paths and various amenities, everything you need is minutes away. Such great value and style found at this gem of a property in Southridge! Come see it for yourself.
Location
Province AB
County Medicine Hat
Zoning R-LD
Direction NE
Rooms
Basement Finished, Full
Interior
Interior Features Breakfast Bar, See Remarks
Heating Forced Air
Cooling Central Air
Flooring Vinyl
Appliance Dishwasher, Refrigerator, Stove(s), Washer/Dryer
Laundry In Basement
Exterior
Parking Features 220 Volt Wiring, Concrete Driveway, Double Garage Detached, Heated Garage, Oversized
Garage Spaces 2.0
Garage Description 220 Volt Wiring, Concrete Driveway, Double Garage Detached, Heated Garage, Oversized
Fence Fenced
Community Features Park, Playground, Schools Nearby, Shopping Nearby, Walking/Bike Paths
Roof Type Asphalt Shingle
Porch Deck
Lot Frontage 52.5
Total Parking Spaces 5
Building
Lot Description Back Yard, Landscaped, Standard Shaped Lot, Underground Sprinklers
Foundation Poured Concrete
Architectural Style Bi-Level
Level or Stories Bi-Level
Structure Type Vinyl Siding,Wood Frame
Others
Restrictions None Known
Tax ID 83493564
Ownership Private
Read Less




