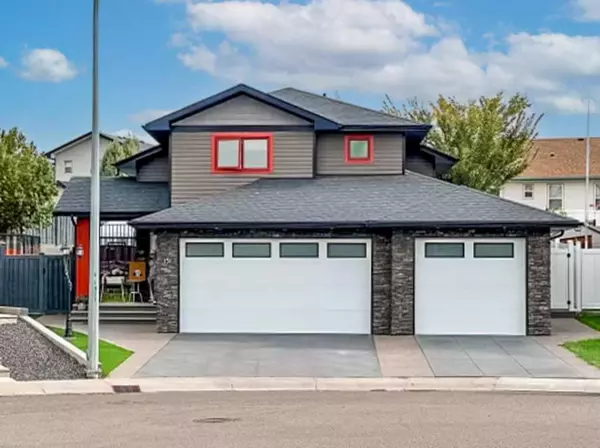For more information regarding the value of a property, please contact us for a free consultation.
151 Stratton RD SE Medicine Hat, AB T1B 0G3
Want to know what your home might be worth? Contact us for a FREE valuation!

Our team is ready to help you sell your home for the highest possible price ASAP
Key Details
Sold Price $647,900
Property Type Single Family Home
Sub Type Detached
Listing Status Sold
Purchase Type For Sale
Square Footage 1,398 sqft
Price per Sqft $463
Subdivision Se Southridge
MLS® Listing ID A2083026
Sold Date 10/16/23
Style Modified Bi-Level
Bedrooms 4
Full Baths 3
Half Baths 1
Year Built 2014
Annual Tax Amount $4,423
Tax Year 2023
Lot Size 7,201 Sqft
Acres 0.17
Property Sub-Type Detached
Source Medicine Hat
Property Description
Summer parties and weekends spent enjoying family fun will be at the top of your list with this delightful home complete with sparkling in ground pool, hot tub and outdoor patio. Here you can enjoy the best of everything in this well laid out, modified bi-level style home in a desirable neighbourhood of southeast Medicine Hat. Stroll inside the large entry that leads to an open main living area with lots of natural light thanks to numerous windows and vaulted ceilings. Dark finishes, stainless appliances and granite countertops make this home feel chic and modern. The kitchen has plenty of space for gatherings with friends and family thanks to a large island, and don't forget the sizeable pantry offering lots of storage. On this level you will also find a cozy living room complete with gas fireplace, two bedrooms and a 4-piece main bath. The top level boasts a primary suite all to itself including a walk-in closet and 3-piece ensuite. Downstairs is the perfect place to watch the game with a full custom-built bar with TV, bar fridge and lots of cabinets. Just off the bar area is a family room with great space offered for kids to play or guests to hang out. An additional bedroom, 4-piece bath, laundry room and storage round out the lower level. If 4 bedrooms isn't enough, the most unique feature found here is a built-in murphy bed secretly tucked away in custom cabinetry for the times when you have extra company. So many wonderful highlights can be found in this home including an outdoor fireplace, memorable back yard of course, as well as a triple attached, heated garage that includes floor drains, monkey bar cabinetry, and a 2-piece bath! It's all here, ready for you to move in and make memories. Come see what we mean.
Location
Province AB
County Medicine Hat
Zoning R-LD
Direction S
Rooms
Other Rooms 1
Basement Finished, Full
Interior
Interior Features Bar, Ceiling Fan(s), Central Vacuum, Granite Counters, Kitchen Island, No Smoking Home, Open Floorplan, Pantry, Vaulted Ceiling(s), Walk-In Closet(s), Wired for Sound
Heating Fireplace(s), Forced Air
Cooling Central Air
Flooring Carpet, Vinyl Plank
Fireplaces Number 1
Fireplaces Type Electric, Living Room
Appliance Bar Fridge, Central Air Conditioner, Dishwasher, Garage Control(s), Garburator, Microwave Hood Fan, Refrigerator, Stove(s), Washer/Dryer, Window Coverings
Laundry In Basement
Exterior
Parking Features Driveway, Garage Door Opener, Garage Faces Front, Heated Garage, RV Access/Parking, Triple Garage Attached
Garage Spaces 3.0
Garage Description Driveway, Garage Door Opener, Garage Faces Front, Heated Garage, RV Access/Parking, Triple Garage Attached
Fence Fenced
Pool In Ground, Outdoor Pool
Community Features Park, Playground, Pool, Schools Nearby, Sidewalks, Street Lights, Walking/Bike Paths
Roof Type Asphalt Shingle
Porch Patio
Lot Frontage 40.0
Exposure S
Total Parking Spaces 3
Building
Lot Description Back Yard, Landscaped, Underground Sprinklers
Foundation Poured Concrete
Architectural Style Modified Bi-Level
Level or Stories Bi-Level
Structure Type Other,Stone,Vinyl Siding,Wood Frame
Others
Restrictions Restrictive Covenant
Tax ID 83496039
Ownership Private
Read Less




