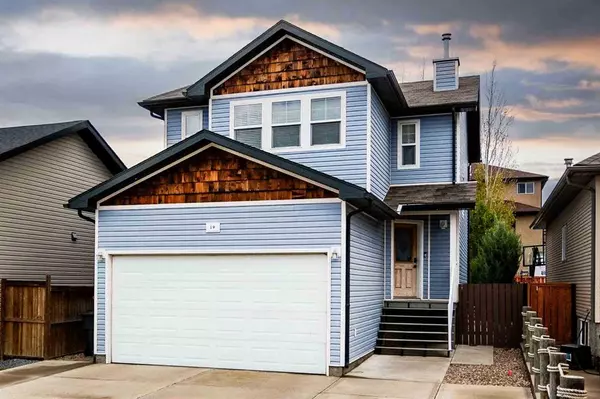For more information regarding the value of a property, please contact us for a free consultation.
19 Terrace AVE NE Medicine Hat, AB T1C 0G2
Want to know what your home might be worth? Contact us for a FREE valuation!

Our team is ready to help you sell your home for the highest possible price ASAP
Key Details
Sold Price $393,000
Property Type Single Family Home
Sub Type Detached
Listing Status Sold
Purchase Type For Sale
Square Footage 1,406 sqft
Price per Sqft $279
Subdivision Northeast Crescent Heights
MLS® Listing ID A2085873
Sold Date 10/21/23
Style 2 Storey
Bedrooms 4
Full Baths 3
Half Baths 1
Year Built 2006
Annual Tax Amount $3,050
Tax Year 2023
Lot Size 4,478 Sqft
Acres 0.1
Lot Dimensions 10.4mx40m ( 34' x 131')
Property Sub-Type Detached
Source Medicine Hat
Property Description
First Time on Market! This excellent home is situated on a good sized lot, in a family friendly community. You won't want to miss out on this one, with key upgrades of dual zone temperature control, GRANITE Countertops throughout, Newer appliances and remote control blinds in the lofty ceiling Living room. The home has great curb appeal, a covered entryway and an oversized driveway, offering you a low maintenance front yard.
Inside the home you will find warm toned flooring on the main, a Powder room and laundry room directly off the entrance to the 2-car insulated garage. The main level's open concept floor plan and 20 foot ceilings in the living room create a rich atmosphere for entertaining or a functional space for everyday living. The kitchen is a key focal point, boasting plenty of maple cabinets, walk-in pantry, and gorgeous granite Countertops, with an additional raised bar counter opening to the dining room. Adding huge value is the full Stainless appliance Package including GAS STOVE and newer Dishwasher (2021). The Living room has a gas fireplace with a beautiful tile surround. Upstairs, there are three ample-sized bedrooms, including the primary with a walk-in Closet and a luxurious 3-piece ensuite with Tiled Walk-in shower. The Basement hosts an additional bedroom with wardrobe, full bathroom and large family recreational room. The utility room has some extra room for storage and the Upstairs, there are three ample-sized bedrooms, including the master with its double closets and a luxurious 4-piece ensuite with arched entry. Shows 5 stars with a newer Hot Water Tank, Central Air, and the DUAL ZONE temp control to keep you comfortable and help keep your utilities efficient. The backyard offers plenty of space, is fully fenced, has underground sprinklers, a large wood patio, in addition to the great concrete pad, and to top it off… It has the most ADORABLE PLAYHOUSE.
Don't let this opportunity pass you by; reach out to your favorite realtor TODAY and Book a Private Tour!
Location
Province AB
County Medicine Hat
Zoning LD - Res
Direction W
Rooms
Other Rooms 1
Basement Finished, Full
Interior
Interior Features Breakfast Bar, Ceiling Fan(s), Granite Counters, No Smoking Home, Open Floorplan, Storage
Heating Fireplace(s), Forced Air, Natural Gas, Zoned
Cooling Central Air
Flooring Carpet, Laminate, Tile
Fireplaces Number 1
Fireplaces Type Gas, Living Room, Tile
Appliance Central Air Conditioner, Dishwasher, Garage Control(s), Gas Stove, Microwave Hood Fan, Refrigerator, Washer/Dryer, Window Coverings
Laundry Main Level
Exterior
Parking Features Double Garage Attached
Garage Spaces 2.0
Garage Description Double Garage Attached
Fence Fenced
Community Features None
Roof Type Asphalt Shingle
Porch Patio, Porch, Rear Porch
Lot Frontage 34.0
Total Parking Spaces 4
Building
Lot Description Back Lane, Back Yard, Level, Underground Sprinklers, Rectangular Lot
Building Description Cedar,Concrete,Vinyl Siding,Wood Frame, Play house
Foundation Poured Concrete
Architectural Style 2 Storey
Level or Stories Two
Structure Type Cedar,Concrete,Vinyl Siding,Wood Frame
Others
Restrictions None Known
Tax ID 83501191
Ownership Private
Read Less




