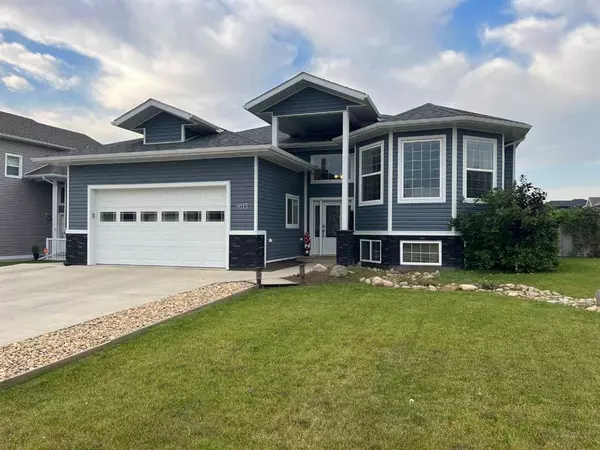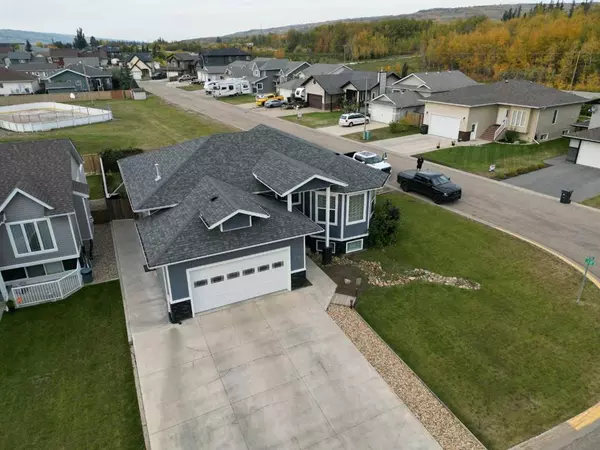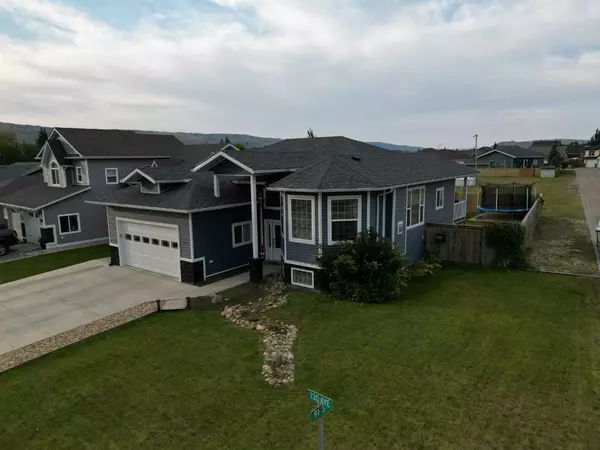For more information regarding the value of a property, please contact us for a free consultation.
9113 130 AVE Peace River, AB T8S 1W9
Want to know what your home might be worth? Contact us for a FREE valuation!

Our team is ready to help you sell your home for the highest possible price ASAP
Key Details
Sold Price $445,000
Property Type Single Family Home
Sub Type Detached
Listing Status Sold
Purchase Type For Sale
Square Footage 1,352 sqft
Price per Sqft $329
Subdivision Shaftesbury Estates
MLS® Listing ID A2083216
Sold Date 10/30/23
Style Bi-Level
Bedrooms 5
Full Baths 3
Year Built 2014
Annual Tax Amount $5,911
Tax Year 2023
Lot Size 7,640 Sqft
Acres 0.18
Lot Dimensions irregular
Property Sub-Type Detached
Source Grande Prairie
Property Description
Location is the Key for this family home in Shaftesbury Estates. Located on a large corner lot with a huge park right off your back yard so you can watch your kids play in the park from your home. Beautiful bi-level with big open kitchen and large island that is open to the living room. This 5 bedroom, 3 bathroom home has a great open concept layout, large family room in the basement with room for a games area or gym equipment as well as an attached 2 car heated garage. Other features include hardwood floors, gas fireplace, high efficiency furnace and large concrete patio. You can relax on the south facing covered deck and enjoy the nicely landscaped back yard that looks out to the park. Recent updates include new carpets, fresh paint, some fixtures and added insulation for greater efficiency. This fantastic family home is ready for its next new owners. Call today for your appointment to view.
Location
Province AB
County Peace No. 135, M.d. Of
Zoning res
Direction N
Rooms
Other Rooms 1
Basement Finished, Full
Interior
Interior Features Breakfast Bar, Kitchen Island, Open Floorplan, Pantry, Recessed Lighting
Heating Forced Air, Natural Gas
Cooling None
Flooring Carpet, Hardwood, Linoleum
Fireplaces Number 1
Fireplaces Type Gas
Appliance Dishwasher, Dryer, Electric Stove, Garage Control(s), Microwave Hood Fan, Refrigerator, Washer, Window Coverings
Laundry In Basement
Exterior
Parking Features Double Garage Attached, Driveway
Garage Spaces 2.0
Garage Description Double Garage Attached, Driveway
Fence Fenced
Community Features Playground
Utilities Available Electricity Available, Natural Gas Available, Phone Available
Roof Type Asphalt Shingle
Porch Deck, Patio
Total Parking Spaces 4
Building
Lot Description Corner Lot, No Neighbours Behind, Landscaped
Foundation ICF Block
Sewer Sewer
Water Public
Architectural Style Bi-Level
Level or Stories Bi-Level
Structure Type Vinyl Siding
Others
Restrictions None Known
Tax ID 56570203
Ownership Private
Read Less




