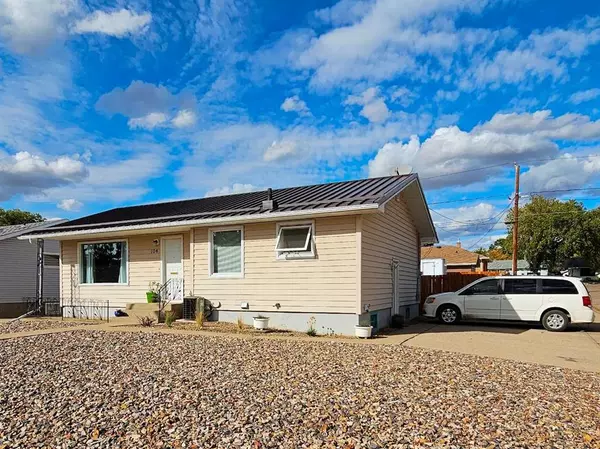For more information regarding the value of a property, please contact us for a free consultation.
104 12 ST NW Medicine Hat, AB T1A 6P7
Want to know what your home might be worth? Contact us for a FREE valuation!

Our team is ready to help you sell your home for the highest possible price ASAP
Key Details
Sold Price $277,500
Property Type Single Family Home
Sub Type Detached
Listing Status Sold
Purchase Type For Sale
Square Footage 1,039 sqft
Price per Sqft $267
Subdivision Northwest Crescent Heights
MLS® Listing ID A2085316
Sold Date 11/08/23
Style Bungalow
Bedrooms 3
Full Baths 2
Year Built 1958
Annual Tax Amount $2,170
Tax Year 2023
Lot Size 6,215 Sqft
Acres 0.14
Property Sub-Type Detached
Source Medicine Hat
Property Description
IDEAL HOME! NICELY UPDATED! Checkout the kitchen with eat in area, plenty of cabinets, granite counters and newer appliances. For comfort enjoy the heated floors in both bathrooms, central air conditioning, newer HE furnace and HWT, newer doors and windows. Entertain family and friends in spacious living room and family room, plus formal dining room, patio and gazebo. Notice the newer standing seam metal roof (no exposed fasteners), newer fence and gates, practical garden and sheds (1 with windows) and massive RV parking area. Then there's the appeal of being conveniently located near restaurants, coffeeshops, services, shopping, schools, parks and Big Marble Go Centre. With easy access to Hwy #1 via Rotary Centennial Dr. NW and downtown by Division Ave N or Parkview Dr. NE, you'll be minutes away from Costco, Co-op Place, Home Hardware, greenhouses or any other place you need to be in the Hat or Redcliff. Call your favourite REALTOR® today to book your private viewing.
Location
Province AB
County Medicine Hat
Zoning R-LD
Direction S
Rooms
Basement Finished, Full
Interior
Interior Features Ceiling Fan(s), Central Vacuum, Granite Counters, No Smoking Home, Vinyl Windows
Heating Forced Air, Natural Gas
Cooling Central Air
Flooring Hardwood, Tile
Appliance Central Air Conditioner, Electric Range, Gas Dryer, Microwave Hood Fan, Refrigerator, Washer
Laundry In Basement
Exterior
Parking Features Concrete Driveway, Off Street, RV Access/Parking
Garage Description Concrete Driveway, Off Street, RV Access/Parking
Fence Fenced
Community Features Playground, Schools Nearby, Shopping Nearby, Walking/Bike Paths
Roof Type Metal
Porch Patio
Lot Frontage 55.0
Total Parking Spaces 4
Building
Lot Description Back Lane, Low Maintenance Landscape
Building Description Vinyl Siding,Wood Frame, 2 sheds
Foundation Poured Concrete
Architectural Style Bungalow
Level or Stories One
Structure Type Vinyl Siding,Wood Frame
Others
Restrictions None Known
Tax ID 83488218
Ownership Private
Read Less




