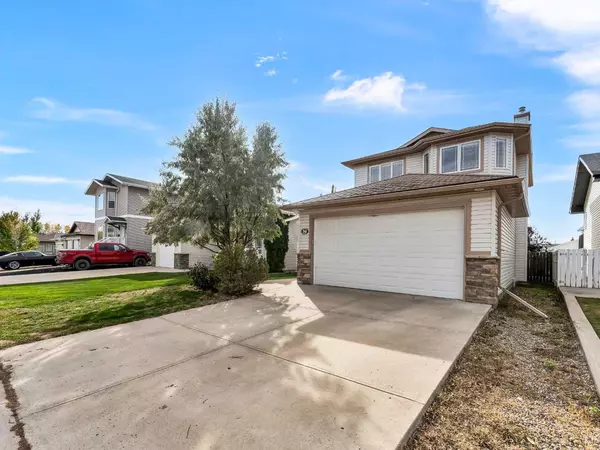For more information regarding the value of a property, please contact us for a free consultation.
36 Vista RD SE Medicine Hat, AB T1B 4S9
Want to know what your home might be worth? Contact us for a FREE valuation!

Our team is ready to help you sell your home for the highest possible price ASAP
Key Details
Sold Price $387,000
Property Type Single Family Home
Sub Type Detached
Listing Status Sold
Purchase Type For Sale
Square Footage 1,542 sqft
Price per Sqft $250
Subdivision Se Southridge
MLS® Listing ID A2082927
Sold Date 11/24/23
Style 2 Storey
Bedrooms 4
Full Baths 3
Half Baths 1
Year Built 2004
Annual Tax Amount $3,848
Tax Year 2023
Lot Size 4,725 Sqft
Acres 0.11
Property Sub-Type Detached
Source Medicine Hat
Property Description
Welcome to this solid family home in a great neighborhood close to schools, walking trails, parks and so much more. 36 Vista Rd SE is a fully developed 2 storey, offering a functional layout, double attached garage and a large fully fenced, landscaped back yard. The main floor welcomes you with a spacious, tiled front entry that leads into a kitchen/dining area open to the living room. Some additional features of this space include a cozy gas fireplace, updated lighting, full appliance package, corner pantry, a 2-piece powder room, and the best desk/nook area, perfect for the kids to do crafts or schoolwork. Head upstairs where you will find 3 ample sized bedrooms, a main 4-piece bath, and the convenience of a laundry area so you can say goodbye to running downstairs to wash clothes! The primary suite offers a walk-in closet and 4-piece ensuite including a corner jetted tub. You will love the overall bright, open feel of this level and the abundance of windows that flood the rooms with lots of natural light. The basement has a 4th bedroom, 3-piece bath, storage, and a family room perfect for hanging out, playing games, or watching movies. This home has so much to offer making it the perfect place for a family or an investor. Come make this your new home sweet home. Set up your viewing today!
Location
Province AB
County Medicine Hat
Zoning R-LD
Direction E
Rooms
Other Rooms 1
Basement Finished, Full
Interior
Interior Features Breakfast Bar, Ceiling Fan(s), Central Vacuum, Open Floorplan
Heating Fireplace(s), Forced Air, Natural Gas
Cooling Central Air
Flooring Carpet, Ceramic Tile, Linoleum, Vinyl Plank
Fireplaces Number 1
Fireplaces Type Gas, Living Room
Appliance Central Air Conditioner, Dishwasher, Garage Control(s), Garburator, Microwave Hood Fan, Refrigerator, Stove(s), Washer/Dryer, Window Coverings
Laundry Upper Level
Exterior
Parking Features Double Garage Attached, Driveway, Garage Door Opener, Garage Faces Front
Garage Spaces 2.0
Garage Description Double Garage Attached, Driveway, Garage Door Opener, Garage Faces Front
Fence Fenced
Community Features Park, Playground, Schools Nearby, Shopping Nearby, Street Lights, Walking/Bike Paths
Roof Type Asphalt Shingle
Porch Deck
Lot Frontage 40.0
Exposure E
Total Parking Spaces 2
Building
Lot Description Back Lane, Back Yard, Few Trees, Front Yard, Landscaped
Foundation Poured Concrete
Architectural Style 2 Storey
Level or Stories Two
Structure Type Other,Vinyl Siding,Wood Frame
Others
Restrictions Restrictive Covenant
Tax ID 83491058
Ownership Private
Read Less




