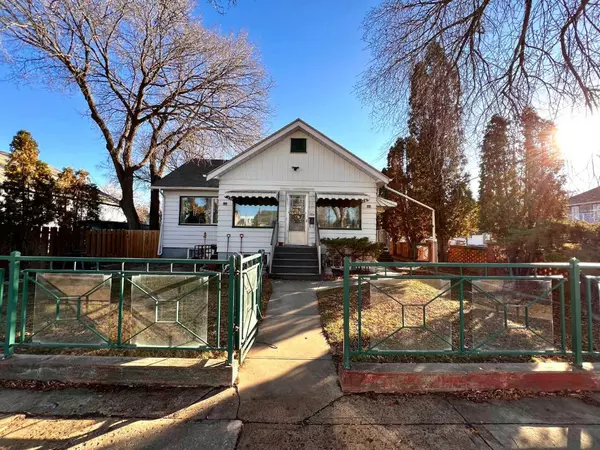For more information regarding the value of a property, please contact us for a free consultation.
801A 3 ST SE Medicine Hat, AB T1A 0J1
Want to know what your home might be worth? Contact us for a FREE valuation!

Our team is ready to help you sell your home for the highest possible price ASAP
Key Details
Sold Price $275,000
Property Type Single Family Home
Sub Type Detached
Listing Status Sold
Purchase Type For Sale
Square Footage 1,064 sqft
Price per Sqft $258
Subdivision River Flats
MLS® Listing ID A2093898
Sold Date 12/12/23
Style Bungalow
Bedrooms 4
Full Baths 2
Year Built 1942
Annual Tax Amount $1,750
Tax Year 2023
Lot Size 6,500 Sqft
Acres 0.15
Property Sub-Type Detached
Source Medicine Hat
Property Description
Attention investors! This property is turnkey and ready to go with tenants in place. Has a 2-bedroom 1-bathroom legal basement suite with approval from the City. Key renovations completed over the past few years. Newer vinyl plank flooring on the main with refinished hardwood; Newer Vinyl plank flooring in parts of the lower level suite. The furnace room had $8000 of upgrades done to achieve city approval including a sprinkler for fire safety specs in the furnace room. The detached garage has a newer metal roof and a functioning garage door with a remote. The front and backyards are fully fenced and separated so that each living space has its own dedicated yard. Yards have underground sprinklers and the backyard has two sheds with a charming gazebo.
There are two entrances to the main floor. Entering the Main from the front, there is a bright sunroom /foyer, great for growing plants or having a sitting area to read a book. The Kitchen has plenty of cabinets and an island plus a cabinet/counter area space that could be perfect for a coffee nook. The living room is spacious with enough room to have a combined formal dining space. Two good-sized bedrooms and a full bathroom complete the main floor. There is a shared laundry room on the lower level with a newer washer and dryer in recent years.
There is a third entrance on the back side of the home for the basement suite. The Lower suite has a nice-sized boot area, an alley kitchen, a dining area, and a dedicated family/living room. Both bedrooms are a comfortable size with egress windows. Completing the basement suite is a full bathroom with a shower and two great storage areas (under the stairs and Utility room).
This is great opportunity to own an investment property with a excellent layout. Call today to book your private showing or reach out to a real estate agent for more details.
Location
Province AB
County Medicine Hat
Zoning R-LD
Direction N
Rooms
Basement Finished, Full
Interior
Interior Features See Remarks, Storage
Heating Forced Air, Natural Gas
Cooling Central Air
Flooring Hardwood, Laminate, Linoleum
Appliance Dryer, Refrigerator, Stove(s), Washer
Laundry Common Area, In Basement, Laundry Room
Exterior
Parking Features Concrete Driveway, Off Street, Single Garage Detached
Garage Spaces 1.0
Garage Description Concrete Driveway, Off Street, Single Garage Detached
Fence Fenced
Community Features Park, Playground, Schools Nearby, Shopping Nearby, Tennis Court(s), Walking/Bike Paths
Roof Type Asphalt Shingle
Porch None
Lot Frontage 49.87
Total Parking Spaces 6
Building
Lot Description Corner Lot, Landscaped, Standard Shaped Lot
Building Description Aluminum Siding ,Other,Vinyl Siding,Wood Frame, Gazebo
Foundation Poured Concrete
Architectural Style Bungalow
Level or Stories One
Structure Type Aluminum Siding ,Other,Vinyl Siding,Wood Frame
Others
Restrictions None Known
Tax ID 83510714
Ownership Private
Read Less




