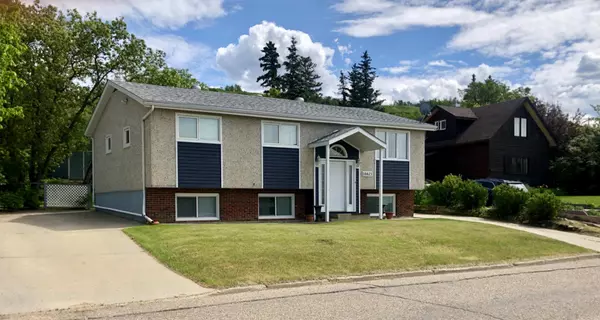For more information regarding the value of a property, please contact us for a free consultation.
10823 103 ST Peace River, AB T8S 1K4
Want to know what your home might be worth? Contact us for a FREE valuation!

Our team is ready to help you sell your home for the highest possible price ASAP
Key Details
Sold Price $215,000
Property Type Single Family Home
Sub Type Detached
Listing Status Sold
Purchase Type For Sale
Square Footage 1,120 sqft
Price per Sqft $191
Subdivision South End
MLS® Listing ID A2044116
Sold Date 12/17/23
Style Bi-Level
Bedrooms 4
Full Baths 2
Year Built 1965
Annual Tax Amount $3,352
Tax Year 2022
Lot Size 10,269 Sqft
Acres 0.24
Property Sub-Type Detached
Source Grande Prairie
Property Description
PICTURESQUE VIEW OF THE PEACE RIVER VALLEY - This 4 bedroom and 2 bathroom home is located on the south end of town. The house is situated on an extra large lot with 2 driveways on either side of the home. There is also a back alley to access the garage for additional parking. The backyard has mature trees for privacy, plenty of room for children and pets to play and for the gardening enthusiast. The main floor of the home features a living/dining area, kitchen, bathroom and 3 bedrooms. The basement has walk out access to the backyard, a couple of rooms that can be used as recreation areas, bedroom, bathroom and laundry area. The flooring in the basement was replaced this spring with some work completed in both the main floor and basement bathrooms. The house has been priced so you can incorporate your own special touch for additional renovations as you see fit. A must see. Don't hesitate to make an appointment to check it out.
Location
Province AB
County Peace No. 135, M.d. Of
Zoning Residential 1-B
Direction W
Rooms
Basement Finished, Full
Interior
Interior Features See Remarks
Heating Forced Air
Cooling None
Flooring Carpet, Laminate, Linoleum
Appliance Electric Stove, Refrigerator, Washer/Dryer
Laundry In Basement
Exterior
Parking Features Double Garage Detached, Parking Pad
Garage Spaces 2.0
Garage Description Double Garage Detached, Parking Pad
Fence Partial
Community Features Street Lights
Roof Type Asphalt Shingle
Porch Patio, See Remarks
Total Parking Spaces 4
Building
Lot Description Back Lane, Lawn, Landscaped, See Remarks
Foundation Poured Concrete
Architectural Style Bi-Level
Level or Stories Bi-Level
Structure Type Aluminum Siding
Others
Restrictions None Known
Tax ID 56567022
Ownership Private
Read Less




