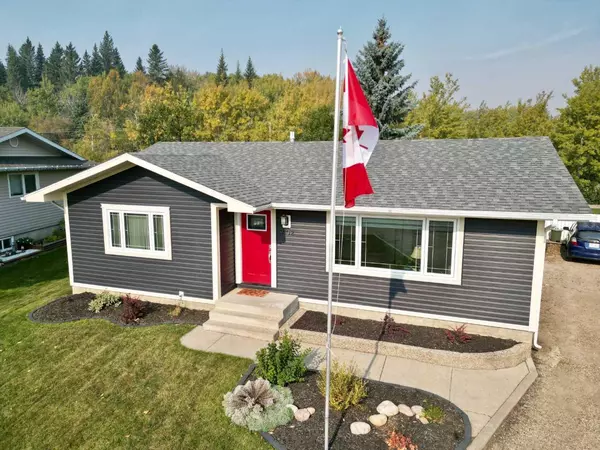For more information regarding the value of a property, please contact us for a free consultation.
9102 128 AVE Peace River, AB T8S 1W8
Want to know what your home might be worth? Contact us for a FREE valuation!

Our team is ready to help you sell your home for the highest possible price ASAP
Key Details
Sold Price $265,000
Property Type Single Family Home
Sub Type Detached
Listing Status Sold
Purchase Type For Sale
Square Footage 1,100 sqft
Price per Sqft $240
Subdivision Shaftesbury Estates
MLS® Listing ID A2084467
Sold Date 12/18/23
Style Bungalow
Bedrooms 5
Full Baths 2
Year Built 1975
Annual Tax Amount $3,675
Tax Year 2023
Lot Size 8,580 Sqft
Acres 0.2
Lot Dimensions Lot is pie shaped
Property Sub-Type Detached
Source Grande Prairie
Property Description
This upgraded and updated family friendly bungalow in desirable Shaftesbury Estates is a must see! You will fall in love with the newer siding, windows/door and shingles the moment you pull up and you will appreciate having one of the freshest houses on the block! A refreshed and roomy kitchen is highlighted by new flooring and lots of cupboard space and the main floor bathroom has also been redone and shows very well! The rest of this spacious and light and bright level provides you 3 bedrooms and a large living room that flows into the dining room and features beautiful old style hardwood floors. The basement is finished and gives you 2 more bedrooms, a family room, laundry/storage room and 3/4 bathroom. The backyard is a private oasis! Fully developed, there is a back patio which makes for a great outdoor seating or dining area. There is a firepit area for evenings spent with friends and the kids will love the built in treehouse!! All of this is private and nicely treed with no neighbors behind! Just move in, unpack and enjoy this fully finished and no work to do bungalow today!
Location
Province AB
County Peace No. 135, M.d. Of
Zoning R1-A
Direction E
Rooms
Basement Finished, Full
Interior
Interior Features Laminate Counters, Storage
Heating Forced Air, Natural Gas
Cooling None
Flooring Hardwood, Laminate, Vinyl
Appliance Dishwasher, Microwave Hood Fan, Refrigerator, Stove(s), Window Coverings
Laundry In Basement, Laundry Room
Exterior
Parking Features Off Street
Garage Description Off Street
Fence Fenced
Community Features Park, Playground
Roof Type Asphalt Shingle
Porch Rear Porch
Lot Frontage 28.0
Total Parking Spaces 3
Building
Lot Description Back Yard, Cul-De-Sac, Front Yard, Lawn, No Neighbours Behind, Landscaped, Many Trees, Pie Shaped Lot, Private, Treed
Foundation Poured Concrete
Sewer Public Sewer
Water Public
Architectural Style Bungalow
Level or Stories One
Structure Type Vinyl Siding,Wood Frame
Others
Restrictions Utility Right Of Way
Tax ID 56565824
Ownership Private
Read Less




