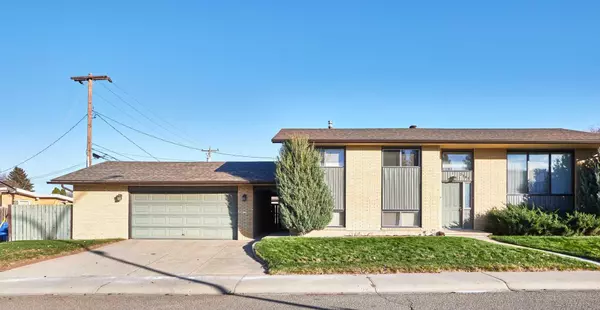For more information regarding the value of a property, please contact us for a free consultation.
2797 13 AVE SE Medicine Hat, AB T1A3P7
Want to know what your home might be worth? Contact us for a FREE valuation!

Our team is ready to help you sell your home for the highest possible price ASAP
Key Details
Sold Price $291,500
Property Type Single Family Home
Sub Type Detached
Listing Status Sold
Purchase Type For Sale
Square Footage 1,187 sqft
Price per Sqft $245
Subdivision Crestwood-Norwood
MLS® Listing ID A2091885
Sold Date 12/22/23
Style Bi-Level
Bedrooms 4
Full Baths 2
Year Built 1970
Annual Tax Amount $2,504
Tax Year 2023
Lot Size 6,501 Sqft
Acres 0.15
Lot Dimensions 95x60x110x45x21
Property Sub-Type Detached
Source Medicine Hat
Property Description
FULLY DEVELOPED 1187 SQ FT BILEVEL AND ATTACHED 24X26 HEATED GARAGE, PERFECT FOR RETIREES AND ALSO FAMILIES! Close to many amenities, shopping, and banks, it offers 4 bedrooms (3+1) and 2 bathrooms. The home is host to a spacious living room, good sized functional kitchen with updated cabinets, and the large dining area has lots of room for family gatherings or entertaining. There are 3 good sized bedrooms on the main floor (one has been converted into a LARGE MAIN FLOOR LAUNDRY & could be changed back into a bedroom). The spacious 4 pc main bath offers a good sized airtub for soaking. Basement has that very cool retro look with the family room offering a wet bar and decorative fireplace! There is an additional bedroom and a 3 pc bath with walk-in shower. The 24x26 garage is heated (but not fully insulated) and has a handy breezeway to the house and there is “RV PARKING”! The fully landscaped yard boasts UGS's (one needs a new head), has a patio area and tons of parking on the street. NEW FURNACE IN 2023, NEW SHINGLES IN 2022, A/C newer (in 2014), HWT replaced in 2016 and some windows are capped! Call today!
Location
Province AB
County Medicine Hat
Zoning R-LD
Direction W
Rooms
Basement Finished, Full
Interior
Interior Features Wet Bar
Heating Forced Air, Natural Gas
Cooling Central Air
Flooring Carpet, Linoleum
Appliance Central Air Conditioner, Dishwasher, Electric Stove, Microwave Hood Fan, Refrigerator, Washer/Dryer
Laundry Main Level
Exterior
Parking Features Concrete Driveway, Double Garage Detached, Driveway, Garage Faces Front
Garage Spaces 2.0
Garage Description Concrete Driveway, Double Garage Detached, Driveway, Garage Faces Front
Fence Fenced
Community Features Shopping Nearby
Amenities Available Laundry
Roof Type Asphalt Shingle
Porch Patio
Lot Frontage 110.0
Total Parking Spaces 3
Building
Lot Description Corner Lot, Irregular Lot, Landscaped, Underground Sprinklers
Foundation Poured Concrete
Architectural Style Bi-Level
Level or Stories Bi-Level
Structure Type Brick,Other,Stucco
Others
Restrictions None Known
Tax ID 83510636
Ownership Private
Read Less




