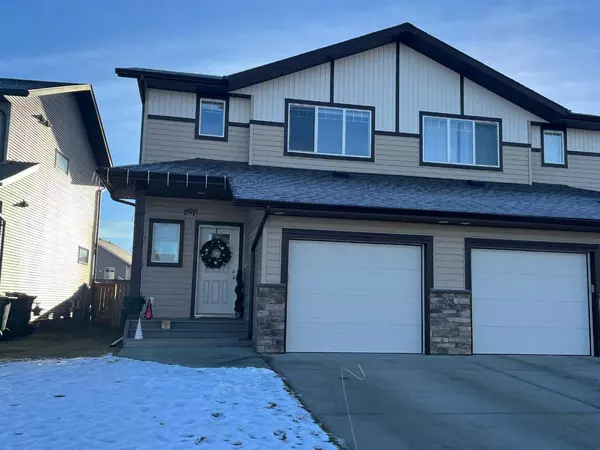For more information regarding the value of a property, please contact us for a free consultation.
5813 63 AVE Ponoka, AB T4J0B2
Want to know what your home might be worth? Contact us for a FREE valuation!

Our team is ready to help you sell your home for the highest possible price ASAP
Key Details
Sold Price $295,000
Property Type Single Family Home
Sub Type Semi Detached (Half Duplex)
Listing Status Sold
Purchase Type For Sale
Square Footage 1,232 sqft
Price per Sqft $239
Subdivision Lucas Heights
MLS® Listing ID A2098925
Sold Date 01/05/24
Style 2 Storey,Side by Side
Bedrooms 3
Full Baths 2
Half Baths 1
Year Built 2011
Annual Tax Amount $2,590
Tax Year 2023
Lot Size 3,294 Sqft
Acres 0.08
Property Sub-Type Semi Detached (Half Duplex)
Source Central Alberta
Property Description
Welcome to luxury living in a desirable area! This stunning upgraded 3-bedroom, 3-bathroom home is a true gem, nestled in a coveted location in a desirable subdivision of newer homes. Step into elegance and modernity as this home boasts a wealth of features designed to enhance your lifestyle. Upstairs includes 3 Bedrooms & 3 Bathrooms, including a Primary bedroom with an ensuite and walk in closet. The laundry is conveniently located upstairs for added ease. The kitchen features new quartz counter tops & an extra deep undermount chef kitchen sink. The open floor plan is flooded with natural light. Interior highlights include upgraded lighting throughout for a touch of sophistication, a smart thermostat & doorbell camera for enhanced security and convenience, cental air conditioning for year-round comfort. The fully finished basement offers an additional living area with a built-in sauna, perfect for relaxation and rejuvenation. The home offers a keyless garage entry for added convenience and security. Step outside to an impeccable backyard oasis, featuring perennial edible fruit trees/shrubs for fresh, home-grown delights, raised Garden Beds for those with a green thumb, and RV parking in a fully fenced backyard, providing ample space and security. This home is not just a dwelling; it's a lifestyle upgrade! This property is move-in ready, shows pristine, and will not disappoint! Quick possession is available!
Location
Province AB
County Ponoka County
Zoning R2
Direction N
Rooms
Other Rooms 1
Basement Finished, Full
Interior
Interior Features Kitchen Island, No Smoking Home, Open Floorplan, Quartz Counters, Sauna
Heating Forced Air, Natural Gas
Cooling Central Air
Flooring Carpet, Linoleum
Fireplaces Number 1
Fireplaces Type Electric, Living Room
Appliance Central Air Conditioner, Dishwasher, Garage Control(s), Microwave, Refrigerator, Stove(s), Washer/Dryer, Window Coverings
Laundry Upper Level
Exterior
Parking Features Concrete Driveway, Single Garage Attached
Garage Spaces 1.0
Garage Description Concrete Driveway, Single Garage Attached
Fence Fenced
Community Features None
Roof Type Asphalt Shingle
Porch Deck
Lot Frontage 27.0
Exposure N
Total Parking Spaces 2
Building
Lot Description Back Yard, Fruit Trees/Shrub(s), Garden
Foundation Poured Concrete
Architectural Style 2 Storey, Side by Side
Level or Stories Two
Structure Type Wood Frame
Others
Restrictions None Known
Tax ID 56564581
Ownership Private
Read Less




