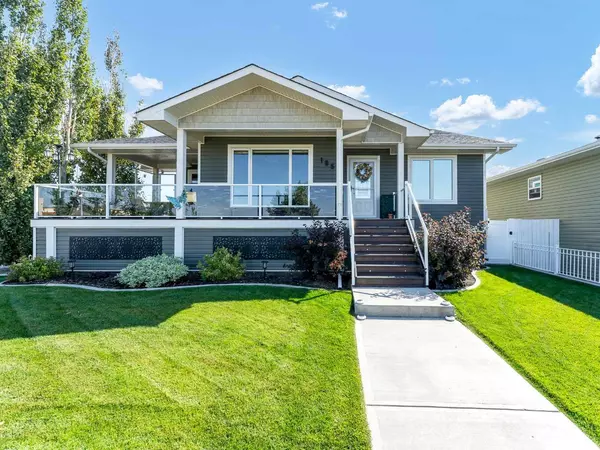For more information regarding the value of a property, please contact us for a free consultation.
185 Somerside RD SE Medicine Hat, AB T1B0N5
Want to know what your home might be worth? Contact us for a FREE valuation!

Our team is ready to help you sell your home for the highest possible price ASAP
Key Details
Sold Price $624,000
Property Type Single Family Home
Sub Type Detached
Listing Status Sold
Purchase Type For Sale
Square Footage 1,444 sqft
Price per Sqft $432
Subdivision Southland
MLS® Listing ID A2080434
Sold Date 01/22/24
Style Bungalow
Bedrooms 3
Full Baths 3
Year Built 2014
Annual Tax Amount $5,013
Tax Year 2023
Lot Size 5,791 Sqft
Acres 0.13
Property Sub-Type Detached
Source Medicine Hat
Property Description
Are you ready to make your dream of owning a spacious, stylish, and comfortable home a reality? Look no further! We are offering this exceptional 1,399 sq ft bungalow for sale at 185 Somerside Road SE, Medicine Hat.
Key Features:
Stunning Kitchen: This home boasts a chef's dream kitchen with stainless steel appliances, exquisite quartz countertops, and custom cabinets. Cooking and entertaining have never been this enjoyable.
Open Concept Living: Experience the luxury of vaulted ceilings and an open concept layout that creates a sense of space and airiness. Your home will be perfect for family gatherings and hosting friends.
Fully Developed Basement: The basement is not just an afterthought; it's a fantastic space for recreation, a home theater, or a home office. Let your imagination run wild.
Great Location: Situated conveniently close to amenities, you'll have everything you need just a stone's throw away. Shopping, dining, and entertainment options are within easy reach.
Corner Lot with RV Parking: This home sits on a corner lot, offering privacy and ample space. Plus, there's RV parking, so you can bring your adventures home with you.
Outdoor Paradise: Enjoy the great outdoors with a covered deck and a charming front veranda, both offering breathtaking views. Relax, sip your morning coffee, and take in the beauty of your surroundings.
Double Attached Heated Garage: Say goodbye to scraping ice off your car in the winter. The double attached heated garage ensures your vehicles are always ready to go.
This is your opportunity to own a home that perfectly blends modern comfort with convenience. Don't miss out on this incredible chance to call 185 Somerside Road SE your own. Contact us today to schedule a viewing and make your dream home a reality. Welcome to the life you've been waiting for!
Location
Province AB
County Medicine Hat
Zoning R-LD
Direction W
Rooms
Other Rooms 1
Basement Finished, Full
Interior
Interior Features See Remarks
Heating Forced Air, Natural Gas
Cooling Central Air
Flooring Carpet, Laminate, Tile, Vinyl
Appliance Bar Fridge, Central Air Conditioner, Dishwasher, Electric Stove, Microwave Hood Fan, Refrigerator, Washer/Dryer, Window Coverings
Laundry Main Level
Exterior
Parking Features Double Garage Attached, Parking Pad, RV Access/Parking
Garage Spaces 2.0
Garage Description Double Garage Attached, Parking Pad, RV Access/Parking
Fence Fenced
Community Features Other
Roof Type Asphalt Shingle
Porch Balcony(s), Enclosed
Lot Frontage 56.99
Total Parking Spaces 5
Building
Lot Description City Lot, Corner Lot, Views
Foundation Poured Concrete
Architectural Style Bungalow
Level or Stories One
Structure Type Mixed
Others
Restrictions None Known
Tax ID 83508144
Ownership Private
Read Less




