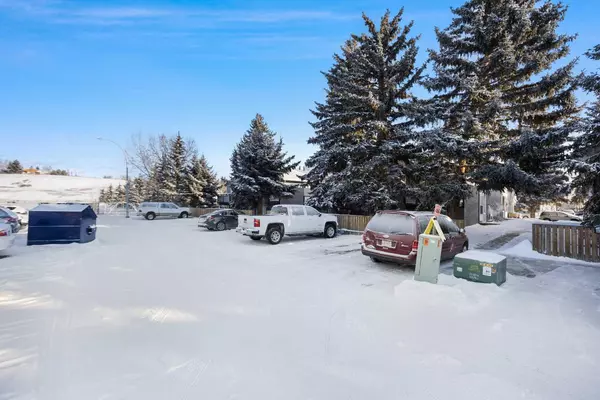For more information regarding the value of a property, please contact us for a free consultation.
109 Stanley AVE #D Okotoks, AB T0L 1T3
Want to know what your home might be worth? Contact us for a FREE valuation!

Our team is ready to help you sell your home for the highest possible price ASAP
Key Details
Sold Price $194,900
Property Type Single Family Home
Sub Type Semi Detached (Half Duplex)
Listing Status Sold
Purchase Type For Sale
Square Footage 540 sqft
Price per Sqft $360
MLS® Listing ID A2101973
Sold Date 01/30/24
Style Bi-Level,Up/Down
Bedrooms 3
Full Baths 1
Condo Fees $258
Year Built 1981
Annual Tax Amount $1,318
Tax Year 2023
Property Sub-Type Semi Detached (Half Duplex)
Source Calgary
Property Description
Take note first time buyers, renters and investors. Three bedroom condo, bi-level style, with washer dryer in the unit. Current rent is $1400 per month. Note each building has 4 separate condos, 1 on each corner. This close in location has easy access to shops, restaurants and parks. The condo fee is 258.90 monthly. This unit also can use some TLC if you happen to be handy.
Location
Province AB
County Foothills County
Zoning NC
Direction W
Rooms
Basement Finished, Full
Interior
Interior Features Laminate Counters, Separate Entrance, Walk-In Closet(s)
Heating Forced Air, Natural Gas
Cooling None
Flooring Carpet, Ceramic Tile, Hardwood
Appliance Dryer, Electric Range, Range Hood, Refrigerator, Washer
Laundry Laundry Room, Lower Level
Exterior
Parking Features Stall
Garage Description Stall
Fence Partial
Community Features Shopping Nearby
Amenities Available Laundry, Parking, Snow Removal
Roof Type Asphalt Shingle
Porch Balcony(s)
Exposure W
Total Parking Spaces 1
Building
Lot Description Few Trees, Lawn, Gentle Sloping
Foundation Poured Concrete
Architectural Style Bi-Level, Up/Down
Level or Stories Bi-Level
Structure Type Stucco,Wood Frame
Others
HOA Fee Include Insurance,Maintenance Grounds,Parking,Professional Management,Reserve Fund Contributions,Snow Removal
Restrictions Pet Restrictions or Board approval Required
Tax ID 84554867
Ownership Private
Pets Allowed Yes
Read Less




