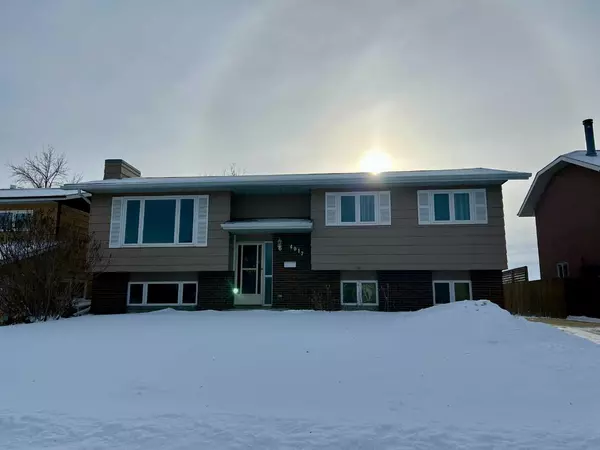For more information regarding the value of a property, please contact us for a free consultation.
4017 39A Avenue Close Ponoka, AB T4J 1B1
Want to know what your home might be worth? Contact us for a FREE valuation!

Our team is ready to help you sell your home for the highest possible price ASAP
Key Details
Sold Price $310,000
Property Type Single Family Home
Sub Type Detached
Listing Status Sold
Purchase Type For Sale
Square Footage 1,100 sqft
Price per Sqft $281
Subdivision Riverside
MLS® Listing ID A2102716
Sold Date 02/01/24
Style Bi-Level
Bedrooms 3
Full Baths 1
Half Baths 1
Year Built 1986
Annual Tax Amount $2,596
Tax Year 2023
Lot Size 7,200 Sqft
Acres 0.17
Property Sub-Type Detached
Source Central Alberta
Property Description
Move in Ready! This meticulously maintained and beautifully updated 3-bedroom bilevel is a true gem in the heart of a desirable neighborhood. From the moment you step inside, you'll be captivated by the pristine condition and thoughtful upgrades throughout.
As you enter, you'll be greeted by the bright and spacious living area, showcasing newer windows that flood the space with natural light. The main floor features a modern and stylishly renovated bathroom (2023), offering both functionality and elegance. The three cozy bedrooms provide comfortable retreats, with the primary bedroom boasting its own ensuite for added convenience.
The kitchen, retains its original charm while maintaining a timeless appeal. It's the perfect space for culinary adventures and family gatherings.
The basement, where the potential for additional living space or added bedroom is abundant. With a rough-in for a third bathroom, the possibilities are endless - create a guest suite, entertainment area, or a home office to suit your lifestyle. The shelving in the garage and basement is included, providing excellent storage solutions.
Outside you will find a well-maintained backyard that is perfect for outdoor entertaining and relaxation. The double (24' x 24') detached garage not only offers secure parking but also includes shelving for organized storage.
Completed upgrades include all windows replaced throughout, shingles replaced, renovated bathroom (2023), upgraded flooring in all areas except the kitchen, and a hot water tank replacement,
This home is a testament to pride of ownership, with every detail thoughtfully considered. Whether you're a first-time homebuyer or looking to upgrade, this property is sure to impress.
Location
Province AB
County Ponoka County
Zoning R1
Direction N
Rooms
Basement Full, Partially Finished
Interior
Interior Features See Remarks
Heating Forced Air, Natural Gas
Cooling None
Flooring Laminate, Linoleum
Appliance Electric Stove, Garage Control(s), Microwave, Refrigerator, Washer/Dryer, Window Coverings
Laundry In Basement
Exterior
Parking Features Double Garage Detached
Garage Spaces 2.0
Garage Description Double Garage Detached
Fence Fenced
Community Features None
Roof Type Asphalt
Porch Deck
Lot Frontage 60.0
Total Parking Spaces 2
Building
Lot Description Back Yard, Cul-De-Sac, Landscaped
Foundation Poured Concrete
Architectural Style Bi-Level
Level or Stories Bi-Level
Structure Type Wood Frame
Others
Restrictions None Known
Tax ID 56560177
Ownership Private
Read Less




