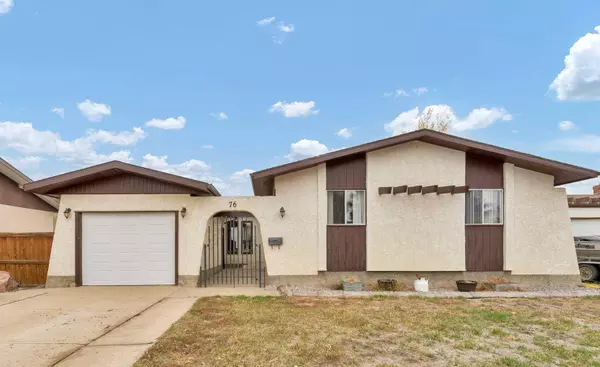For more information regarding the value of a property, please contact us for a free consultation.
76 Cypress WAY SE Medicine Hat, AB T1B1G8
Want to know what your home might be worth? Contact us for a FREE valuation!

Our team is ready to help you sell your home for the highest possible price ASAP
Key Details
Sold Price $337,000
Property Type Single Family Home
Sub Type Detached
Listing Status Sold
Purchase Type For Sale
Square Footage 1,336 sqft
Price per Sqft $252
Subdivision Southview-Park Meadows
MLS® Listing ID A2089479
Sold Date 02/05/24
Style Bungalow
Bedrooms 3
Full Baths 3
Year Built 1975
Annual Tax Amount $2,816
Tax Year 2023
Lot Size 7,223 Sqft
Acres 0.17
Property Sub-Type Detached
Source Medicine Hat
Property Description
Spacious bungalow located in the Southview Park Meadows area close to schools, shopping and parks. This wonderful family home has over 1300 sq. ft, a single garage, large fenced yard, three bedrooms on the main level, 3 bathrooms, and finished basement. You are greeted to a wide open entryway and unique bamboo flooring flowing through the main living areas. Excellent floor plan with a living room at the front and an open dining/kitchen. The kitchen has plenty of solid wood cabinets (Ash), sit up island and stainless appliances. You'll be cozy all winter with a wood burning fireplace in the living room and another in the family room downstairs. Your little ones will have so much fun in a huge toy room downstairs, just the right height for them to feel at home. The shingles on the house were replaced in November, the furnace and A/C 2.5 yrs ago. HWT in 2023. Come view this home today!
Location
Province AB
County Medicine Hat
Zoning R-LD
Direction S
Rooms
Other Rooms 1
Basement Finished, Full
Interior
Interior Features Central Vacuum, Kitchen Island, No Animal Home
Heating Fireplace(s), Forced Air, Natural Gas
Cooling Central Air
Flooring Carpet, Hardwood, Linoleum
Fireplaces Number 2
Fireplaces Type Brick Facing, Family Room, Living Room, Wood Burning
Appliance Central Air Conditioner, Dishwasher, Garage Control(s), Garburator, Refrigerator, Stove(s), Washer/Dryer, Window Coverings
Laundry In Basement
Exterior
Parking Features Alley Access, Concrete Driveway, Front Drive, Single Garage Detached
Garage Spaces 1.0
Garage Description Alley Access, Concrete Driveway, Front Drive, Single Garage Detached
Fence Fenced
Community Features Golf, Park, Schools Nearby, Shopping Nearby
Roof Type Asphalt Shingle
Porch Deck
Lot Frontage 65.5
Exposure S
Total Parking Spaces 1
Building
Lot Description Back Lane, Garden, Irregular Lot
Foundation Poured Concrete
Architectural Style Bungalow
Level or Stories One
Structure Type Stucco
Others
Restrictions None Known
Tax ID 83504281
Ownership Private
Read Less




