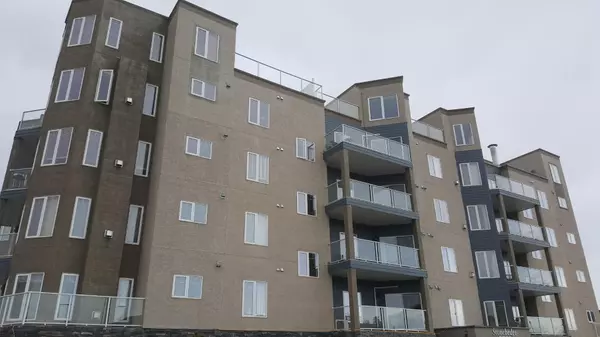For more information regarding the value of a property, please contact us for a free consultation.
9810 94 ST #108 Peace River, AB T8S 0A1
Want to know what your home might be worth? Contact us for a FREE valuation!

Our team is ready to help you sell your home for the highest possible price ASAP
Key Details
Sold Price $180,500
Property Type Condo
Sub Type Apartment
Listing Status Sold
Purchase Type For Sale
Square Footage 965 sqft
Price per Sqft $187
Subdivision Downtown
MLS® Listing ID A2021374
Sold Date 02/26/24
Style Low-Rise(1-4)
Bedrooms 2
Full Baths 2
Condo Fees $479/mo
Year Built 2006
Annual Tax Amount $2,427
Tax Year 2021
Property Sub-Type Apartment
Source Grande Prairie
Property Description
Enjoy the convenience of condo living in the stylish and luxurious Stonehedge Condos. Located within walking distance of the stores and shops of downtown, you are also conveniently located next to the walking trails of the dyke along the river and not far from Riverfront Park. Safe and secure, you will love that all of the outside work is taken care of for you here. Inside this warm and inviting home, you will find an open concept kitchen/dining and living room space flanked on either side by the bedrooms and bathrooms. The master comes complete with its own ensuite! There is also the added luxury of in-suite laundry, heated underground parking and elevator if you have reduced mobility. Enjoy the views of the downtown core and hills of the valley from your attached deck. Condo living in Peace River at it's finest! Take a tour and come away impressed with just how nice this condo is!
Location
Province AB
County Peace No. 135, M.d. Of
Zoning R-D
Direction E
Rooms
Other Rooms 1
Basement None
Interior
Interior Features Open Floorplan, Storage, Walk-In Closet(s)
Heating Baseboard
Cooling None
Flooring Carpet, Laminate, Linoleum
Fireplaces Number 1
Fireplaces Type Gas, Living Room
Appliance Dishwasher, Dryer, Garage Control(s), Microwave, Refrigerator, Stove(s), Washer, Window Coverings
Laundry In Unit
Exterior
Parking Features Stall, Underground
Garage Spaces 1.0
Garage Description Stall, Underground
Community Features Playground, Shopping Nearby, Sidewalks, Street Lights
Utilities Available Cable Available, Electricity Connected, Natural Gas Connected, Fiber Optics Available, Phone Available, Sewer Connected, Water Connected
Amenities Available Elevator(s), Parking, Storage
Roof Type Tar/Gravel
Porch Deck
Exposure E
Total Parking Spaces 1
Building
Story 4
Foundation Poured Concrete
Sewer Sewer
Water Public
Architectural Style Low-Rise(1-4)
Level or Stories Single Level Unit
Structure Type Stone,Stucco
Others
HOA Fee Include Caretaker,Common Area Maintenance,Heat,Insurance,Maintenance Grounds,Professional Management,Reserve Fund Contributions,Sewer,Snow Removal,Trash,Water
Restrictions Pet Restrictions or Board approval Required,Third Party Right of Way
Tax ID 56570022
Ownership Private
Pets Allowed Restrictions
Read Less




