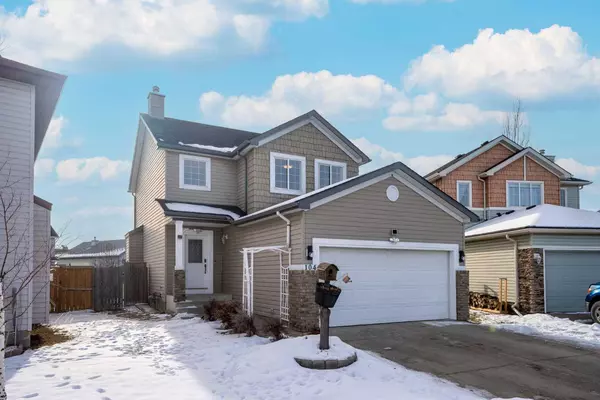For more information regarding the value of a property, please contact us for a free consultation.
104 Cimarron Meadows WAY Okotoks, AB T1S1W1
Want to know what your home might be worth? Contact us for a FREE valuation!

Our team is ready to help you sell your home for the highest possible price ASAP
Key Details
Sold Price $560,000
Property Type Single Family Home
Sub Type Detached
Listing Status Sold
Purchase Type For Sale
Square Footage 1,508 sqft
Price per Sqft $371
Subdivision Cimarron Meadows
MLS® Listing ID A2109526
Sold Date 02/26/24
Style 2 Storey
Bedrooms 4
Full Baths 3
Half Baths 1
Year Built 2003
Annual Tax Amount $3,289
Tax Year 2023
Lot Size 5,167 Sqft
Acres 0.12
Property Sub-Type Detached
Source Calgary
Property Description
Check out this FULLY FINISHED home sitting on a large irregular shaped lot fronting Hayes Park! Bask in the sun in your bright open-concept SOUTHEAST FACING main living/kitchen area & then head out into your gigantic 14 x 24 two tiered deck to enjoy!! This home has upgraded quartz counter tops throughout, a NEW FURNACE, 2 year old water tank, NEST & RV PARKING accommodating the largest of RV's if needed! Boasting 4 (could easily be 5) bedrooms, 3.5 bathrooms, a gas fireplace & wired in surround sound in the lower entertainment room! You wont want to miss the value this home has to offer on one of THE MOST CONVENIENT lots in town!
Location
Province AB
County Foothills County
Zoning TN
Direction NW
Rooms
Other Rooms 1
Basement Finished, Full
Interior
Interior Features Central Vacuum, Kitchen Island, No Smoking Home, Open Floorplan, Quartz Counters, Walk-In Closet(s)
Heating Forced Air
Cooling None
Flooring Carpet, Linoleum, Vinyl Plank
Fireplaces Number 1
Fireplaces Type Family Room, Gas, Mantle, Stone
Appliance Dishwasher, Dryer, Garage Control(s), Microwave, Oven, Range Hood, Refrigerator, Stove(s), Washer, Window Coverings
Laundry Main Level
Exterior
Parking Features Additional Parking, Alley Access, Double Garage Attached
Garage Spaces 2.0
Garage Description Additional Parking, Alley Access, Double Garage Attached
Fence Fenced
Community Features Playground, Schools Nearby, Shopping Nearby
Roof Type Asphalt Shingle
Porch Deck
Lot Frontage 27.0
Total Parking Spaces 6
Building
Lot Description Back Lane, Back Yard, Irregular Lot
Foundation Poured Concrete
Architectural Style 2 Storey
Level or Stories Two
Structure Type Stone,Vinyl Siding
Others
Restrictions Restrictive Covenant
Tax ID 84554951
Ownership Private
Read Less




