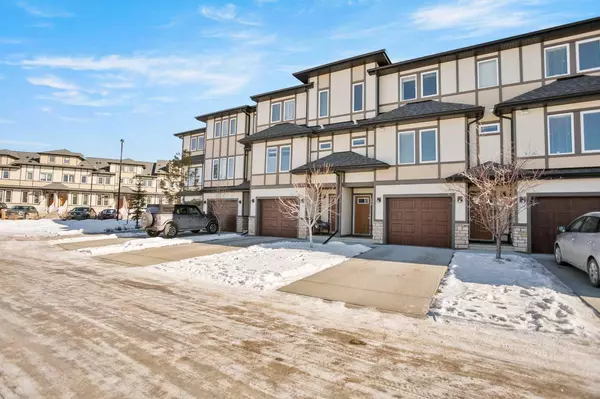For more information regarding the value of a property, please contact us for a free consultation.
50 Westland RD #506 Okotoks, AB T1S 2G4
Want to know what your home might be worth? Contact us for a FREE valuation!

Our team is ready to help you sell your home for the highest possible price ASAP
Key Details
Sold Price $405,000
Property Type Townhouse
Sub Type Row/Townhouse
Listing Status Sold
Purchase Type For Sale
Square Footage 1,202 sqft
Price per Sqft $336
MLS® Listing ID A2108617
Sold Date 02/28/24
Style 4 Level Split
Bedrooms 3
Full Baths 2
Half Baths 2
Condo Fees $447
Year Built 2015
Annual Tax Amount $2,472
Tax Year 2023
Lot Size 1,751 Sqft
Acres 0.04
Property Sub-Type Row/Townhouse
Source Calgary
Property Description
Nestled in the heart of the warm and welcoming family community of Westridge. This fantastic 3-bedroom, 2 full bathroom and 2 half bath condo is the perfect mix of comfort and convenience. With over 1,200 square feet above grade of thoughtfully designed living space, this home will impress even the most discerning buyer. It's an easy walk to shops and schools, and it's one of the few in town with a private fenced yard and gate; pets are allowed with board approval. The main floor has loads of natural light, and the spacious living room has 12 ft. vaulted ceilings. Sliding doors open onto a private back deck for morning coffee, and the landscaped yard beautifully captures the morning sun. There's a large dining area with room for a large table, chairs and extra furniture. It's a modern, very functional kitchen with lots of storage and a pantry. Upstairs are 2 big sunny Primary bedrooms, with 4-piece ensuites, good-sized walk-in closets and a hallway between them for some privacy. The downstairs bedroom has a 2-piece ensuite convenient to the garage. All 3 bedrooms easily accommodate king-sized beds and have the added convenience of upper-level laundry. This is a pet-free, smoke-free home. However, pets are permitted with board approval. It has great upgrades like newer LVP floors, neutral fresh paint, a new hot water tank, already installed fibre-optic internet, and updated light fixtures. It is move-in ready!!
Location
Province AB
County Foothills County
Zoning NC
Direction W
Rooms
Other Rooms 1
Basement Finished, Full
Interior
Interior Features Ceiling Fan(s), Open Floorplan
Heating Forced Air, Natural Gas
Cooling None
Flooring Carpet, Laminate
Appliance Dishwasher, Dryer, Electric Stove, Microwave Hood Fan, Refrigerator, Washer, Window Coverings
Laundry In Unit, Upper Level
Exterior
Parking Features Concrete Driveway, Garage Door Opener, Garage Faces Front, Single Garage Attached
Garage Spaces 1.0
Garage Description Concrete Driveway, Garage Door Opener, Garage Faces Front, Single Garage Attached
Fence Fenced
Community Features Schools Nearby, Shopping Nearby
Amenities Available None
Roof Type Asphalt Shingle
Porch Patio
Total Parking Spaces 1
Building
Lot Description Back Yard, Lawn
Foundation Poured Concrete
Architectural Style 4 Level Split
Level or Stories 4 Level Split
Structure Type Wood Frame
Others
HOA Fee Include Insurance,Maintenance Grounds,Reserve Fund Contributions,Sewer,Snow Removal,Water
Restrictions Restrictive Covenant-Building Design/Size,Utility Right Of Way
Tax ID 84563938
Ownership Private
Pets Allowed Restrictions
Read Less




