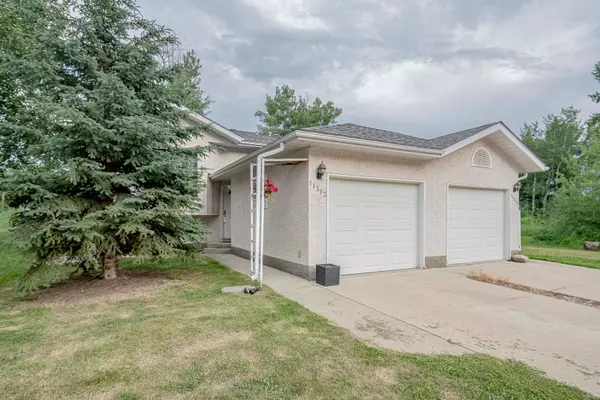For more information regarding the value of a property, please contact us for a free consultation.
11313 91 ST Peace River, AB T8S 1P6
Want to know what your home might be worth? Contact us for a FREE valuation!

Our team is ready to help you sell your home for the highest possible price ASAP
Key Details
Sold Price $275,000
Property Type Single Family Home
Sub Type Semi Detached (Half Duplex)
Listing Status Sold
Purchase Type For Sale
Square Footage 1,051 sqft
Price per Sqft $261
Subdivision Lower West Peace
MLS® Listing ID A2046196
Sold Date 04/06/24
Style 1 and Half Storey,Side by Side
Bedrooms 4
Full Baths 2
Year Built 1995
Annual Tax Amount $2,976
Tax Year 2022
Lot Size 3,760 Sqft
Acres 0.09
Property Sub-Type Semi Detached (Half Duplex)
Source Grande Prairie
Property Description
This beautiful DUPLEX in the desirable Lower West Peace is sitting on 1051 square feet with a fully finished basement and a single car garage . Walking into the home you have access from the entry into the garage as well as a closet area. Headed upstairs you have large living room with tons of open space flowing into the dining and kitchen. The kitchen has tons on cupboard space and a pantry as well with great sightlines into the dining room great for entertaining. Down the hall you will have a 4 piece bathroom and 2 bedrooms. The master bedroom has a 3 piece ensuite and garden door going out onto the extra large deck for a added bonus! Headed downstairs you will come up on a built in computer desk and beside that another large bedroom. Also downstairs is perfect for entertaining and watching the game with large tv area with built in bar as well. To top it all off downstairs you have a laundry and utility room. The back yard has good privacy and is fully fenced with access to the top deck and a walkway from the deck out off the backside of the property. This home is a beauty and is ready for you!!! Call to view today!!
Location
Province AB
County Peace No. 135, M.d. Of
Zoning RES- Two Family
Direction W
Rooms
Other Rooms 1
Basement Finished, Full
Interior
Interior Features See Remarks
Heating Forced Air
Cooling None
Flooring Carpet, Laminate, Linoleum
Appliance Dishwasher, Microwave, Refrigerator, Stove(s), Washer/Dryer
Laundry In Basement
Exterior
Parking Features Single Garage Attached
Garage Spaces 1.0
Garage Description Single Garage Attached
Fence Fenced
Community Features Playground, Sidewalks, Street Lights
Roof Type Asphalt Shingle
Porch Deck
Lot Frontage 150.01
Exposure W
Total Parking Spaces 5
Building
Lot Description Back Yard, City Lot, Cul-De-Sac
Foundation Poured Concrete
Architectural Style 1 and Half Storey, Side by Side
Level or Stories Bi-Level
Structure Type Wood Frame
Others
Restrictions None Known
Tax ID 56568226
Ownership Private
Read Less




