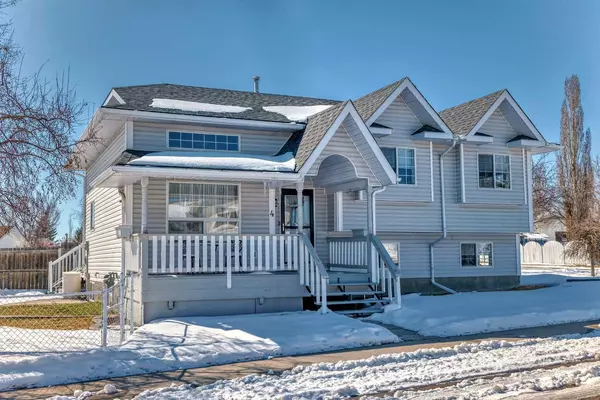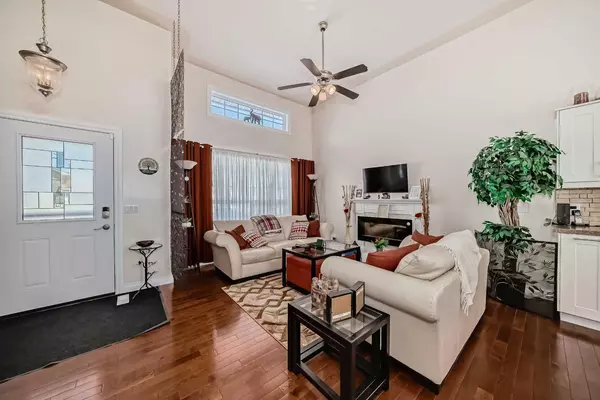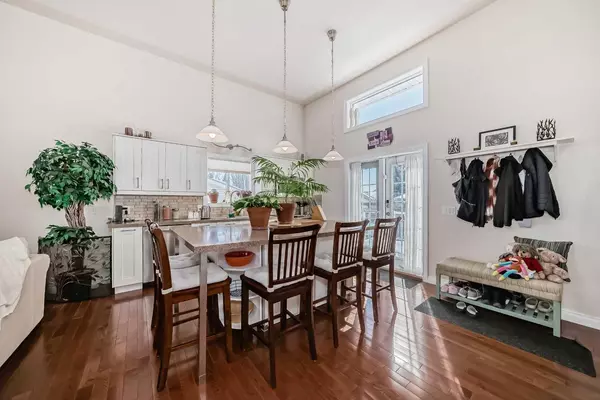For more information regarding the value of a property, please contact us for a free consultation.
4 Greenview CRES Strathmore, AB T1P 1L2
Want to know what your home might be worth? Contact us for a FREE valuation!

Our team is ready to help you sell your home for the highest possible price ASAP
Key Details
Sold Price $530,000
Property Type Single Family Home
Sub Type Detached
Listing Status Sold
Purchase Type For Sale
Square Footage 1,101 sqft
Price per Sqft $481
Subdivision Green Meadow
MLS® Listing ID A2118937
Sold Date 04/06/24
Style 4 Level Split
Bedrooms 4
Full Baths 3
Year Built 1995
Annual Tax Amount $2,985
Tax Year 2023
Lot Size 6,350 Sqft
Acres 0.15
Property Sub-Type Detached
Source Calgary
Property Description
Just 25 minutes from Calgary is this gorgeous renovated 4-level split located in the quiet community of Green Meadow in Strathmore. The corner lot is set back from the main street keeping traffic at a minimum and the noise away. Enjoy evenings on your west facing rear deck, or morning coffee facing east on the front porch. Inside the home has seen recent renovations throughout, with extra care and attention in the kitchen. The granite counters, Island, new cabinets and added pantry are great touches that have modernized the home. With 4 large bedrooms there is lots of space for a growing family and the private yard will give every plenty of room. Outside the oversized double garage will make sure your cars are warm all winter long.
Location
Province AB
County Wheatland County
Zoning R1
Direction N
Rooms
Other Rooms 1
Basement Finished, Full
Interior
Interior Features Central Vacuum, Closet Organizers, Granite Counters, Kitchen Island, No Smoking Home, Open Floorplan, Pantry, Storage
Heating Forced Air, Natural Gas
Cooling None
Flooring Carpet, Hardwood
Fireplaces Number 1
Fireplaces Type Electric
Appliance Dishwasher, Dryer, Electric Stove, Microwave Hood Fan, Refrigerator, Washer, Window Coverings
Laundry In Basement, Laundry Room
Exterior
Parking Features Double Garage Detached, Garage Door Opener, Garage Faces Rear, Oversized
Garage Spaces 2.0
Garage Description Double Garage Detached, Garage Door Opener, Garage Faces Rear, Oversized
Fence Fenced
Community Features Park, Schools Nearby, Shopping Nearby, Street Lights
Roof Type Asphalt Shingle
Porch Deck, Front Porch
Lot Frontage 54.14
Total Parking Spaces 6
Building
Lot Description Back Lane, Back Yard, Corner Lot, Front Yard, Lawn, Garden, Landscaped, Street Lighting, Private
Foundation Poured Concrete
Architectural Style 4 Level Split
Level or Stories 4 Level Split
Structure Type Vinyl Siding,Wood Frame
Others
Restrictions None Known
Tax ID 84796436
Ownership Private
Read Less




