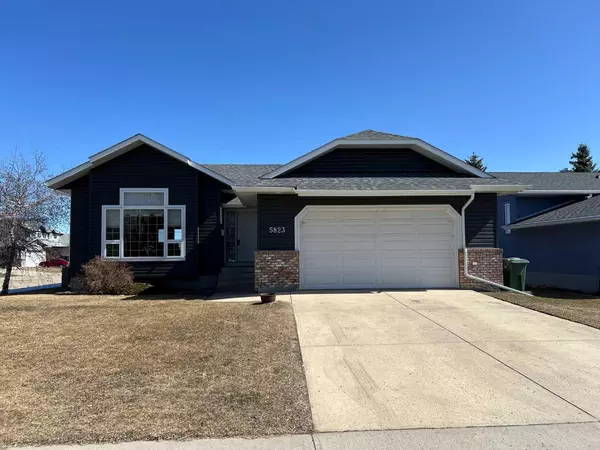For more information regarding the value of a property, please contact us for a free consultation.
5823 61 Street Close Ponoka, AB T4J 1L3
Want to know what your home might be worth? Contact us for a FREE valuation!

Our team is ready to help you sell your home for the highest possible price ASAP
Key Details
Sold Price $430,000
Property Type Single Family Home
Sub Type Detached
Listing Status Sold
Purchase Type For Sale
Square Footage 1,384 sqft
Price per Sqft $310
Subdivision Lucas Heights
MLS® Listing ID A2119075
Sold Date 04/15/24
Style Bungalow
Bedrooms 4
Full Baths 3
Year Built 1998
Annual Tax Amount $3,573
Tax Year 2023
Lot Size 7,980 Sqft
Acres 0.18
Property Sub-Type Detached
Source Central Alberta
Property Description
This nicely maintained one-owner Bungalow is the epitome of timeless charm and modern comfort. Perfectly situated in one of the most sought-after neighborhoods, this home offers an exceptional layout that caters to every need.
Step inside to discover a welcoming main floor, boasting an airy open floor plan. The heart of the home, the expansive kitchen, features ample cabinetry, a convenient pantry, and a breakfast bar – ideal for culinary enthusiasts and entertaining alike. There is a newer fridge and dishwasher. Adjacent, you'll find a spacious dining room with access to the back deck. The generously sized living room is bathed in natural light from the decorative picture window, creating an inviting ambiance for relaxation. Convenience meets functionality with a main-floor laundry room. Retreat to the main floor's two bedrooms, including the sizable primary, complete with a walk-in closet and ensuite with walk in shower.
Venture downstairs to discover a fully developed basement. Two additional large bedrooms provide ample space for family or guests, while a cozy family room with fireplace is perfect for cozy evenings in. The rec room, complete with a wet bar, is an entertainer's dream. The attached garage is an added bonus. Outside, the exterior has undergone a complete transformation, boasting new shingles, fascia, soffits, and vinyl siding installed in 2023, ensuring durability for years to come. The expansive lot featuring vinyl fencing for added privacy, a landscaped yard, a huge deck – perfect for a morning coffee – and RV parking
This home's prime location offers the best of both worlds – tranquility and convenience. Move-in ready and boasting pride of ownership; this is a rare opportunity not to be missed. Great opportunity to make this your forever home!
Location
Province AB
County Ponoka County
Zoning R1
Direction W
Rooms
Other Rooms 1
Basement Finished, Full
Interior
Interior Features Breakfast Bar, Ceiling Fan(s), No Smoking Home, Pantry, Wet Bar
Heating Floor Furnace, Natural Gas
Cooling None
Flooring Carpet, Ceramic Tile, Linoleum
Fireplaces Number 1
Fireplaces Type Basement, Gas, Mantle
Appliance Dishwasher, Electric Stove, Garage Control(s), Microwave, Refrigerator, Window Coverings
Laundry Laundry Room, Main Level
Exterior
Parking Features Double Garage Attached, RV Access/Parking
Garage Spaces 2.0
Garage Description Double Garage Attached, RV Access/Parking
Fence Fenced
Community Features Playground, Schools Nearby, Sidewalks, Walking/Bike Paths
Roof Type Asphalt
Porch Deck
Lot Frontage 66.5
Total Parking Spaces 2
Building
Lot Description Corner Lot
Foundation Poured Concrete
Architectural Style Bungalow
Level or Stories One
Structure Type Wood Frame
Others
Restrictions None Known
Tax ID 56560619
Ownership Private
Read Less




