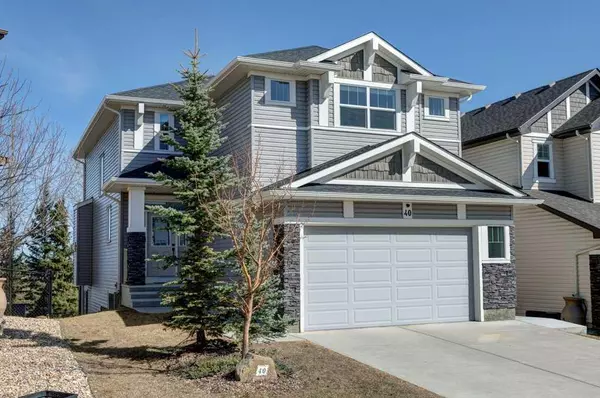For more information regarding the value of a property, please contact us for a free consultation.
40 Drake Landing HTS Okotoks, AB T1S 0L4
Want to know what your home might be worth? Contact us for a FREE valuation!

Our team is ready to help you sell your home for the highest possible price ASAP
Key Details
Sold Price $829,500
Property Type Single Family Home
Sub Type Detached
Listing Status Sold
Purchase Type For Sale
Square Footage 2,317 sqft
Price per Sqft $358
Subdivision Drake Landing
MLS® Listing ID A2122044
Sold Date 04/19/24
Style 2 Storey
Bedrooms 4
Full Baths 3
Half Baths 1
Year Built 2013
Annual Tax Amount $5,000
Tax Year 2023
Lot Size 4,682 Sqft
Acres 0.11
Property Sub-Type Detached
Source Calgary
Property Description
Welcome to your new home on a quiet cul de sac in Drake Landing. This home is situated on one of the best lots on the street backing directly onto the green reserve and the pond. The covered front porch welcomes you into the spacious entrance with hardwood floors that run thru out the main floor. The family friendly floor plan offers a great room with floor to ceiling fireplace, large island kitchen with dark wood cabinets , granite counter tops, and stainless steel appliances, tile floors and a walk thru pantry to the laundry room and garage as access. There is a lovely family eating Area with access to the deck which overlooks the pond. As well as flex space that can easily be used as a den/office . An updated Powder room completes the main floor. Up the freshly carpeted staircase are 3 bedrooms, the primary again overlooking the pond, has newly renovated en suite with free standing tub beautiful tile shower stall and a double vanity. There are 2 additional children's bedrooms and a cozy family room, all with new luxury vinyl plank flooring, thru out this floor. The newly renovated lower level has had heated floors added , as well as a separate electrical panel, and a space for a stacking washer and dryer and a rough in for a gas line if someone was considering a suite in this area. The floor plan offers a large bright family room, spacious 4th bedroom as well as a totally new 4 piece bathroom with wall mounted toilet, large tiles shower and new vanity with double sinks. The double attached garage is fully insulated and dry walled .Drake landing offers close proximity to walking paths , shopping , parks and schools, and in this location the added bonus of being within walking distance to Ecole Beau Soleil
Location
Province AB
County Foothills County
Zoning TN
Direction W
Rooms
Other Rooms 1
Basement Finished, Full, Walk-Out To Grade
Interior
Interior Features Double Vanity, Granite Counters, Kitchen Island, No Animal Home, No Smoking Home, Open Floorplan, Soaking Tub
Heating Combination, In Floor, Forced Air, Natural Gas
Cooling None
Flooring Carpet, Ceramic Tile, Hardwood, Vinyl Plank
Fireplaces Number 1
Fireplaces Type Gas, Great Room, Stone
Appliance Built-In Oven, Dishwasher, Gas Cooktop, Microwave, Range Hood, Refrigerator, Washer/Dryer, Window Coverings
Laundry In Basement, Laundry Room, Multiple Locations
Exterior
Parking Features Concrete Driveway, Double Garage Attached, Front Drive, Garage Door Opener, Oversized
Garage Spaces 2.0
Garage Description Concrete Driveway, Double Garage Attached, Front Drive, Garage Door Opener, Oversized
Fence Fenced
Community Features Park, Playground, Schools Nearby, Shopping Nearby, Walking/Bike Paths
Roof Type Asphalt Shingle
Porch Deck, Patio
Lot Frontage 42.0
Exposure W
Total Parking Spaces 2
Building
Lot Description Backs on to Park/Green Space, Cul-De-Sac, Environmental Reserve, No Neighbours Behind, Sloped Down
Foundation Poured Concrete
Architectural Style 2 Storey
Level or Stories One
Structure Type Stone,Vinyl Siding,Wood Frame
Others
Restrictions Utility Right Of Way
Tax ID 84557923
Ownership Private
Read Less




