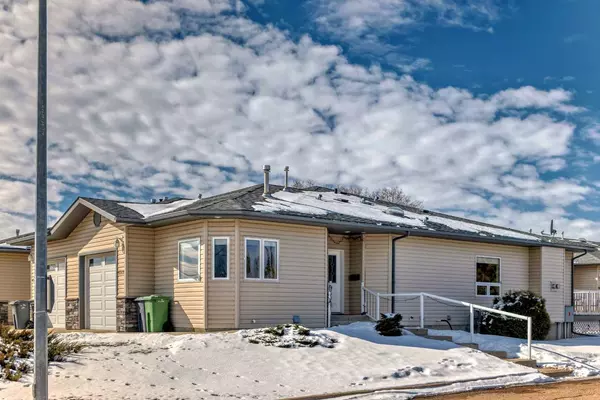For more information regarding the value of a property, please contact us for a free consultation.
4518 54 ST Ponoka, AB T4J 1J4
Want to know what your home might be worth? Contact us for a FREE valuation!

Our team is ready to help you sell your home for the highest possible price ASAP
Key Details
Sold Price $282,000
Property Type Townhouse
Sub Type Row/Townhouse
Listing Status Sold
Purchase Type For Sale
Square Footage 1,041 sqft
Price per Sqft $270
Subdivision Central Ponoka
MLS® Listing ID A2118305
Sold Date 04/28/24
Style Bungalow
Bedrooms 2
Full Baths 1
Condo Fees $266
HOA Fees $300/mo
HOA Y/N 1
Year Built 2007
Annual Tax Amount $2,424
Tax Year 2023
Lot Size 1,000 Sqft
Acres 0.02
Property Sub-Type Row/Townhouse
Source Central Alberta
Property Description
Adult Living a great community, a great low maintenaince home with even less work in your yard because someone else does it! Come and go and know that your home is looked after. Right across from the swimming pool, tennis courts and the very popular pickle ball courts activities are withi walking distance. A corner lot with maintenance free yard offer lots of street parking with the bonus heated single garage. Finish the day on the back deck ejoying the views. Enter from the street or enter from your attached garage each are suitable for any mobility issues. This home has windows from front to back making it a light an airy space. A large kitchen with pantry and an open dining/living room space make the most of the square footage in this home. A primary that is close to the washroom and main floor laundry are ideal. In the front of the home another room maybe used as a second bedroom, office or t.v space.
Location
Province AB
County Ponoka County
Zoning R4
Direction N
Rooms
Other Rooms 1
Basement Full, Unfinished
Interior
Interior Features No Smoking Home, Recessed Lighting
Heating High Efficiency
Cooling None
Flooring Carpet, Laminate
Fireplaces Number 1
Fireplaces Type Gas
Appliance Dishwasher, Microwave, Refrigerator, Stove(s), Washer/Dryer
Laundry Main Level
Exterior
Parking Features Single Garage Attached
Garage Spaces 1.0
Garage Description Single Garage Attached
Fence Partial
Community Features Golf
Amenities Available None
Roof Type Asphalt Shingle
Porch Front Porch, Patio
Total Parking Spaces 3
Building
Lot Description Corner Lot
Foundation Poured Concrete
Architectural Style Bungalow
Level or Stories One
Structure Type Vinyl Siding
Others
HOA Fee Include Common Area Maintenance,Reserve Fund Contributions,Sewer,Snow Removal,Trash,Water
Restrictions Adult Living
Tax ID 56564469
Ownership Private
Pets Allowed No
Read Less




