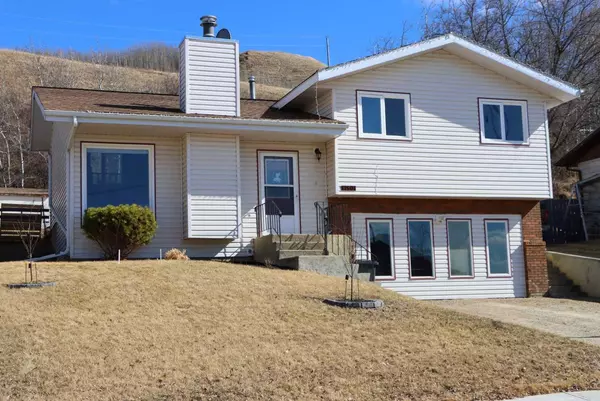For more information regarding the value of a property, please contact us for a free consultation.
11501 103 ST Peace River, AB T8S1L9
Want to know what your home might be worth? Contact us for a FREE valuation!

Our team is ready to help you sell your home for the highest possible price ASAP
Key Details
Sold Price $275,000
Property Type Single Family Home
Sub Type Detached
Listing Status Sold
Purchase Type For Sale
Square Footage 1,090 sqft
Price per Sqft $252
Subdivision South End
MLS® Listing ID A2118705
Sold Date 04/29/24
Style 3 Level Split
Bedrooms 4
Full Baths 1
Half Baths 2
Year Built 1976
Annual Tax Amount $3,881
Tax Year 2023
Lot Size 8,478 Sqft
Acres 0.19
Property Sub-Type Detached
Source Grande Prairie
Property Description
This right sized home with a view of the river valley is perfect if you like an open feel with lots and lots of light. Even the family room has full sized windows and receives plenty of natural light! The living room has a vaulted ceiling which is over 12' in height. It all feels so open especially in the kitchen, which contains updated cabinetry and countertops, as well as flooring. There are four bedrooms in total, three up and one in the basement. One full 4-piece bathroom and two 2-piece washrooms. Plus, a full-sized family room with an updated and well cared for carpet which feels so cozy on the feet. The exterior was resurfaced, and windows and shingles were replaced by the previous property owner. The backyard is private and borders the “East Hill” so you will never have neighbours behind you, only furry visitors. The front yard has both a two-car parking area and a side driveway. The driveway leads to a massive 24'x26' detached double-car garage which is finished on the interior and contains an overhead infrared heat tube to keep everything warm. This home is just the right size and has everything important already done for you. You just need to come and take-a-look for yourself.
Location
Province AB
County Peace No. 135, M.d. Of
Zoning Residential 1-A District
Direction W
Rooms
Other Rooms 1
Basement Finished, Partial
Interior
Interior Features Central Vacuum, Vaulted Ceiling(s)
Heating Forced Air, Natural Gas
Cooling None
Flooring Carpet, Ceramic Tile, Laminate, Vinyl
Appliance Dishwasher, Dryer, Microwave, Range, Refrigerator, Washer
Laundry In Basement
Exterior
Parking Features Additional Parking, Double Garage Detached, Gravel Driveway, Heated Garage
Garage Spaces 2.0
Garage Description Additional Parking, Double Garage Detached, Gravel Driveway, Heated Garage
Fence Fenced
Community Features Playground
Utilities Available Electricity Connected, Natural Gas Connected, Sewer Connected, Water Connected
Roof Type Asphalt Shingle
Porch Deck
Lot Frontage 70.0
Total Parking Spaces 6
Building
Lot Description Back Yard, Backs on to Park/Green Space, Front Yard, No Neighbours Behind, Sloped Down, Views
Building Description Brick,Vinyl Siding,Wood Frame, Garden shed (8'x12')
Foundation Poured Concrete
Sewer Public Sewer
Water Public
Architectural Style 3 Level Split
Level or Stories 3 Level Split
Structure Type Brick,Vinyl Siding,Wood Frame
Others
Restrictions None Known
Tax ID 56567154
Ownership Private
Read Less




