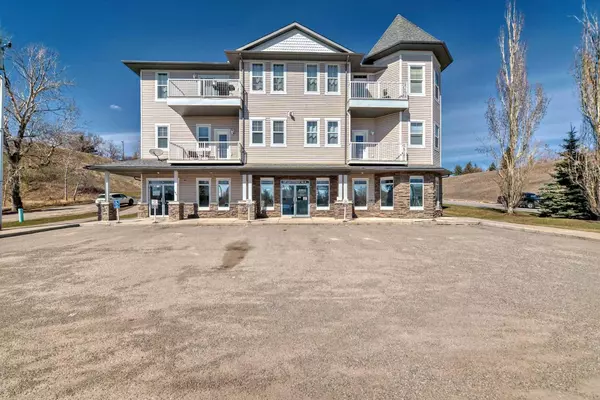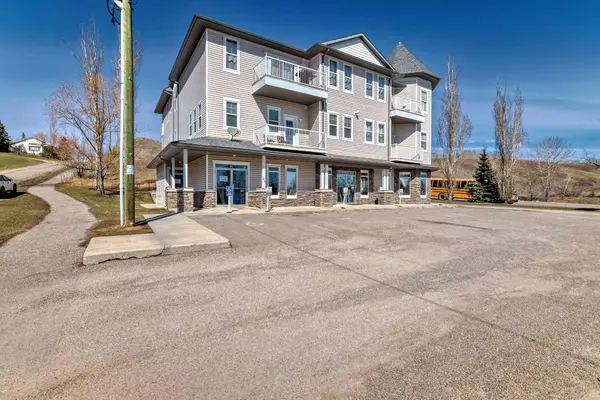For more information regarding the value of a property, please contact us for a free consultation.
144 Crescent RD W #307 Okotoks, AB T1S 1K2
Want to know what your home might be worth? Contact us for a FREE valuation!

Our team is ready to help you sell your home for the highest possible price ASAP
Key Details
Sold Price $224,900
Property Type Condo
Sub Type Apartment
Listing Status Sold
Purchase Type For Sale
Square Footage 722 sqft
Price per Sqft $311
MLS® Listing ID A2121187
Sold Date 04/30/24
Style Low-Rise(1-4)
Bedrooms 2
Full Baths 2
Condo Fees $505/mo
Year Built 2006
Annual Tax Amount $1,106
Tax Year 2023
Lot Size 168 Sqft
Property Sub-Type Apartment
Source Calgary
Property Description
Extremely affordable condo unit in the heart of Okotoks. This two bedroom / 2 bath penthouse suite is a must to see. Newer white kitchen with stainless steel appliances. Open concept from the living room to the kitchen area. Living room features a corner gas fireplace and balcony doors to a NW facing deck that overlooks the environmental reserve. Kitchen features plenty of cabinets, slate backsplash and slate flooring. Carpet in the bedrooms and living room area. In floor heating and 9 ft ceilings throughout. Slate in both bathrooms. Spacious master with 4 pc ensuite. Washer and dryer in the suite. Large 15x16 storage area in the basement assigned. Two assigned parking stalls. The condo fees include heat and water/sewer. This building is a 2 min walk to all the Trendy shops and cafes in Olde Towne Okotoks . Very quick commute to Calgary ! This has great value for the price. Don't miss this opportunity.
Location
Province AB
County Foothills County
Zoning GC
Direction NW
Rooms
Other Rooms 1
Interior
Interior Features High Ceilings, No Animal Home, No Smoking Home
Heating In Floor, Fireplace(s), Forced Air
Cooling None
Flooring Carpet, Tile
Fireplaces Number 1
Fireplaces Type Gas
Appliance Dishwasher, Microwave, Microwave Hood Fan, Refrigerator, Stove(s), Washer/Dryer Stacked
Laundry In Unit
Exterior
Parking Features Assigned, Stall
Garage Description Assigned, Stall
Community Features Playground, Schools Nearby, Shopping Nearby, Sidewalks, Street Lights
Amenities Available Parking, Storage, Trash, Visitor Parking
Roof Type Asphalt Shingle
Porch Balcony(s)
Exposure NW
Total Parking Spaces 2
Building
Story 3
Foundation Poured Concrete
Architectural Style Low-Rise(1-4)
Level or Stories Single Level Unit
Structure Type Vinyl Siding,Wood Frame
Others
HOA Fee Include Common Area Maintenance,Heat,Insurance,Professional Management,Reserve Fund Contributions,Sewer,Snow Removal,Trash,Water
Restrictions Pet Restrictions or Board approval Required
Tax ID 84558553
Ownership Private
Pets Allowed Restrictions, Yes
Read Less




