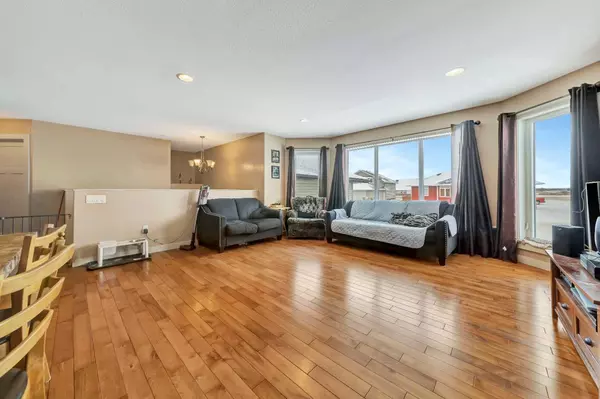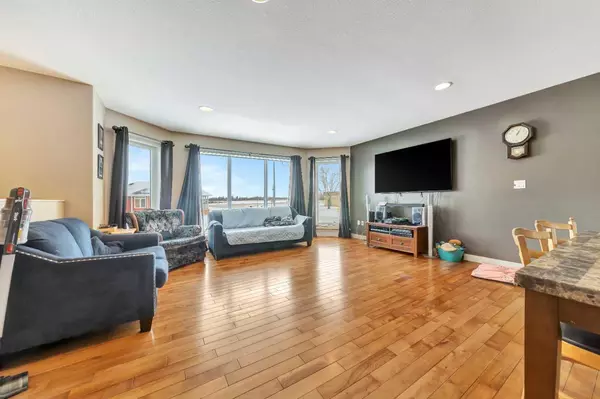For more information regarding the value of a property, please contact us for a free consultation.
101 6 AVE Lashburn, SK S0M 1H0
Want to know what your home might be worth? Contact us for a FREE valuation!

Our team is ready to help you sell your home for the highest possible price ASAP
Key Details
Sold Price $290,000
Property Type Single Family Home
Sub Type Detached
Listing Status Sold
Purchase Type For Sale
Square Footage 1,207 sqft
Price per Sqft $240
MLS® Listing ID A2102711
Sold Date 05/09/24
Style Bi-Level
Bedrooms 4
Full Baths 3
Year Built 2013
Annual Tax Amount $2,902
Tax Year 2023
Lot Size 7,768 Sqft
Acres 0.18
Property Sub-Type Detached
Source Lloydminster
Property Description
This 4-bedroom, 3-bathroom family home is over 1200 sq.ft. Located in Lashburn & close to both the Lashburn Sportsplex and the Lashburn school, this home features open plan living spaces, big windows, a fenced yard and a double attached garage. The main floor hosts a kitchen with a large island, plenty of cupboard space and a pantry. The living room/dining room area has a great bay window which makes the space feel welcoming, bright and spacious. Two bedrooms including the master bedroom with 3-piece ensuite and the 4-piece family bathroom complete the main level. The basement has a welcoming family room with large windows, 2 more bedrooms, a 3-piece bathroom plus the laundry room. Note that all of the bedrooms in this home have walk-in closets! The backyard features a two-level deck and a fully fenced yard which is great for children and pets. The 23X22 attached garage has a gas line already and just needs you to put the heater in. Additional features include room for the RV and back-alley access.
Location
Province SK
County Saskatchewan
Zoning RESIDENTIAL
Direction N
Rooms
Other Rooms 1
Basement Finished, Full
Interior
Interior Features Kitchen Island, Open Floorplan, Sump Pump(s), Walk-In Closet(s)
Heating Forced Air, Natural Gas
Cooling None
Flooring Carpet, Hardwood, Tile
Appliance Dishwasher, Dryer, Garage Control(s), Microwave Hood Fan, Refrigerator, Stove(s), Washer
Laundry In Basement, Laundry Room
Exterior
Parking Features Double Garage Attached
Garage Spaces 2.0
Garage Description Double Garage Attached
Fence Fenced
Community Features Golf, Playground, Schools Nearby, Shopping Nearby
Roof Type Asphalt Shingle
Porch Deck
Lot Frontage 65.7
Total Parking Spaces 4
Building
Lot Description Back Lane, Back Yard, Corner Lot, Front Yard, Lawn, Rectangular Lot
Foundation Wood
Architectural Style Bi-Level
Level or Stories Bi-Level
Structure Type Vinyl Siding,Wood Frame
Others
Restrictions None Known
Ownership Private
Read Less




