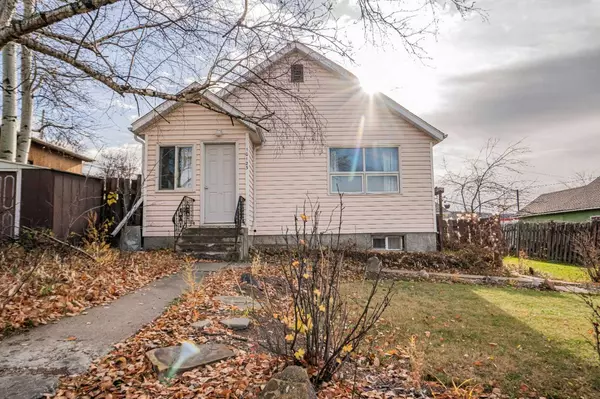For more information regarding the value of a property, please contact us for a free consultation.
10123 106 Ave Peace River, AB T8S 1K9
Want to know what your home might be worth? Contact us for a FREE valuation!

Our team is ready to help you sell your home for the highest possible price ASAP
Key Details
Sold Price $215,000
Property Type Single Family Home
Sub Type Detached
Listing Status Sold
Purchase Type For Sale
Square Footage 820 sqft
Price per Sqft $262
Subdivision South End
MLS® Listing ID A2089054
Sold Date 05/14/24
Style Bi-Level
Bedrooms 2
Full Baths 1
Year Built 1943
Annual Tax Amount $2,534
Tax Year 2023
Lot Size 8,052 Sqft
Acres 0.18
Property Sub-Type Detached
Source Grande Prairie
Property Description
This Beautiful South End home perched up high on the hillside with a great view from your 820 SqFt home. Walking up to the home it has great curb appeal with a walkway wrapping around to the side entrance of the house. First thing you will notice is the beautiful porch and pergola perfect for a mornings coffee sit or BBQ with friends. Entering in the side entrance you are greeted by a beautiful mudroom with lots of storage and coat space! Walking up the stairs you will see the kitchen to your right and living room to your left. The Kitchen has ample space and tons of cupboard's for the chef in your family. The living room has large windows letting tons of natural light beam into the home! Off the end of the living room was the front entrance which has been turned into a beautiful office for additional usable space! Rounding off the main floor you have 2 bedrooms and a full bathroom. Downstairs you have a rec room/ bedroom which has multitude of options for usage. Tons of storage in the basement as well and downstairs laundry. Outside you will see a landscaped backyard with a double detached heated garage in the back with extra parking if you don't like to park on the street. Don't miss out on this beautiful home and call today for a viewing!
Location
Province AB
County Peace No. 135, M.d. Of
Zoning SINGLE FAMILY RESIDENTIAL
Direction N
Rooms
Basement Full, Partially Finished
Interior
Interior Features See Remarks
Heating ENERGY STAR Qualified Equipment
Cooling None
Flooring Hardwood, Laminate, Linoleum
Appliance Dishwasher, Refrigerator, Stove(s), Washer/Dryer
Laundry In Basement
Exterior
Parking Features Double Garage Detached
Garage Spaces 2.0
Garage Description Double Garage Detached
Fence Partial
Community Features Playground, Sidewalks, Street Lights
Roof Type Asphalt Shingle
Porch Porch
Lot Frontage 65.0
Total Parking Spaces 4
Building
Lot Description Back Lane, Back Yard, Landscaped
Foundation Poured Concrete
Architectural Style Bi-Level
Level or Stories One
Structure Type Wood Frame
Others
Restrictions None Known
Tax ID 56568633
Ownership Private
Read Less




