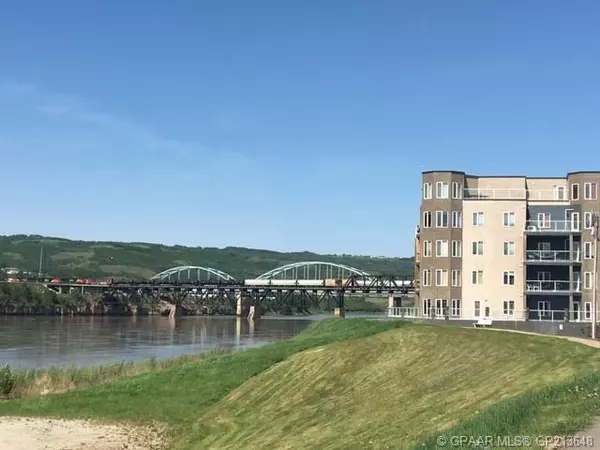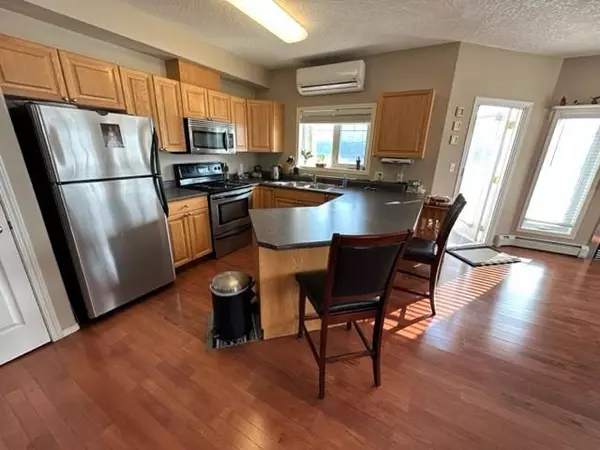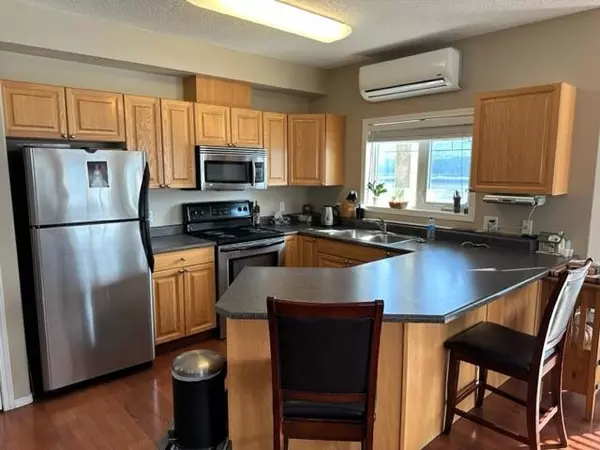For more information regarding the value of a property, please contact us for a free consultation.
9810 94 ST #306 Peace River, AB T8S 1A0
Want to know what your home might be worth? Contact us for a FREE valuation!

Our team is ready to help you sell your home for the highest possible price ASAP
Key Details
Sold Price $280,000
Property Type Condo
Sub Type Apartment
Listing Status Sold
Purchase Type For Sale
Square Footage 1,189 sqft
Price per Sqft $235
Subdivision Downtown
MLS® Listing ID A2051885
Sold Date 05/18/24
Style Low-Rise(1-4)
Bedrooms 2
Full Baths 2
Condo Fees $540/mo
Year Built 2006
Annual Tax Amount $3,326
Tax Year 2023
Property Sub-Type Apartment
Source Grande Prairie
Property Description
LUXURY CONDO - FABULOUS VIEW OF THE RIVER AND VALLEY. Condo living at it's best with two bedrooms, den/office, two bathrooms all which are on one level. The open concept floor plan makes the unit bright and spacious. The large windows in the living area brings in an abundance of natural light and you get to enjoy the spectacular view everyday in the comfort of your home. Other features: condo faces the river, in-suite laundry, gas fireplace, extra living space with a den/office/exercise area, balcony with natural gas hook-up for BBQ, security entrance and air-conditioning. For your convenience, the building has an elevator and underground heated parking. The building is quiet and extremely well-maintained. Great location within walking distance to downtown and accessible to many businesses, shopping and amenities. Just steps away from the paved walking path that runs along the river and river front park. If you want a classy turn key home, it's time to make a move to this beautiful and well maintained unit. You have to check it out!
Location
Province AB
County Peace No. 135, M.d. Of
Zoning residential
Direction W
Rooms
Other Rooms 1
Basement None
Interior
Interior Features Jetted Tub
Heating Baseboard
Cooling Central Air
Flooring Carpet, Hardwood, Linoleum
Fireplaces Number 1
Fireplaces Type Gas
Appliance Central Air Conditioner, Dishwasher, Electric Stove, Microwave Hood Fan, Refrigerator, Washer/Dryer
Laundry Main Level
Exterior
Parking Features Heated Garage, Underground
Garage Description Heated Garage, Underground
Fence None
Community Features None
Utilities Available Cable Available, Electricity Available, Natural Gas Available, Phone Available
Amenities Available Elevator(s)
Roof Type Other
Porch Deck
Exposure W
Total Parking Spaces 1
Building
Lot Description Landscaped
Story 4
Foundation Other
Sewer Sewer
Water Public
Architectural Style Low-Rise(1-4)
Level or Stories Single Level Unit
Structure Type Stucco
Others
HOA Fee Include Common Area Maintenance,Heat,Reserve Fund Contributions,Snow Removal,Trash,Water
Restrictions Pet Restrictions or Board approval Required
Tax ID 57936170
Ownership Private
Pets Allowed Restrictions
Read Less




