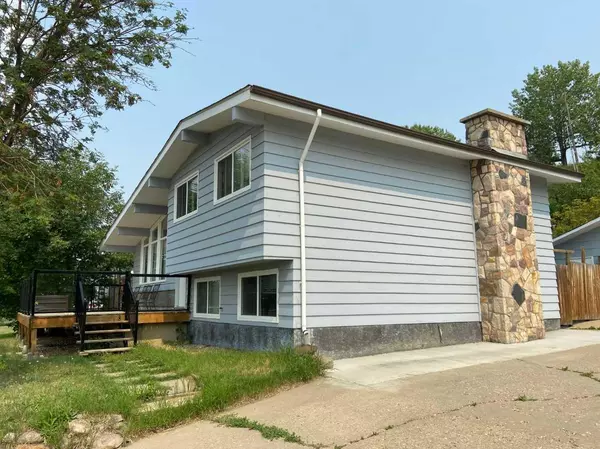For more information regarding the value of a property, please contact us for a free consultation.
11021 101 ST Peace River, AB T8S1L5
Want to know what your home might be worth? Contact us for a FREE valuation!

Our team is ready to help you sell your home for the highest possible price ASAP
Key Details
Sold Price $237,500
Property Type Single Family Home
Sub Type Detached
Listing Status Sold
Purchase Type For Sale
Square Footage 1,160 sqft
Price per Sqft $204
Subdivision South End
MLS® Listing ID A2130279
Sold Date 06/07/24
Style 3 Level Split
Bedrooms 3
Full Baths 1
Half Baths 1
Year Built 1963
Annual Tax Amount $3,746
Tax Year 2023
Lot Size 0.280 Acres
Acres 0.28
Property Sub-Type Detached
Source Grande Prairie
Property Description
Great view at a even better price!! This is a 3 bedroom 2 bath home contained within the 1160 sq ft of space..Large open main floor for the kitchen, dining room and living room with the next floor up having the bedrooms and 2 bathrooms. Lower level give the open space that you can finish if you like or leave as if for the recreating area of the home. A double car garage 26 X 22 is powered with concrete pad and parking for 6 - the yard is fenced to contain animals and kids and the BONUS feature is the front deck overlooking the valley and giving great vistas of the Peace River valley. This will be a great new home for someone so it might as well be you!!! The sign is up!! Call today!!
Location
Province AB
County Peace No. 135, M.d. Of
Zoning R
Direction W
Rooms
Other Rooms 1
Basement Full, Partially Finished
Interior
Interior Features High Ceilings, Storage
Heating Forced Air, Natural Gas
Cooling None
Flooring Carpet, Laminate
Fireplaces Number 1
Fireplaces Type Brick Facing, Family Room, Wood Burning
Appliance Dryer, Range, Refrigerator, Washer
Laundry Lower Level
Exterior
Parking Features Additional Parking, Concrete Driveway, Double Garage Detached
Garage Spaces 2.0
Garage Description Additional Parking, Concrete Driveway, Double Garage Detached
Fence Fenced
Community Features Playground, Schools Nearby, Shopping Nearby, Sidewalks, Street Lights
Roof Type Asphalt Shingle
Porch Deck
Lot Frontage 70.0
Total Parking Spaces 6
Building
Lot Description Front Yard, No Neighbours Behind, Private
Foundation Poured Concrete
Architectural Style 3 Level Split
Level or Stories 3 Level Split
Structure Type Wood Frame
Others
Restrictions None Known
Tax ID 56565852
Ownership Private
Read Less




