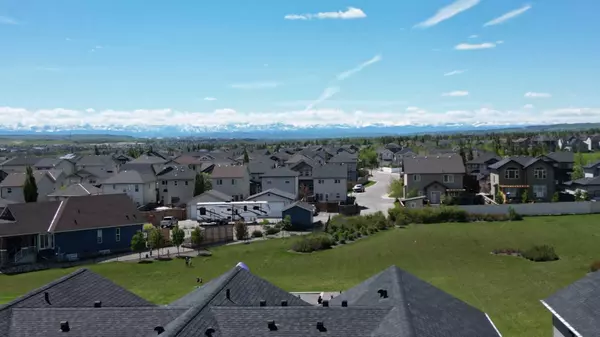For more information regarding the value of a property, please contact us for a free consultation.
506 Drake Landing Wynd Okotoks, AB t1s5r1
Want to know what your home might be worth? Contact us for a FREE valuation!

Our team is ready to help you sell your home for the highest possible price ASAP
Key Details
Sold Price $461,000
Property Type Townhouse
Sub Type Row/Townhouse
Listing Status Sold
Purchase Type For Sale
Square Footage 1,507 sqft
Price per Sqft $305
Subdivision Drake Landing
MLS® Listing ID A2137476
Sold Date 06/15/24
Style 3 Storey
Bedrooms 3
Full Baths 2
Half Baths 1
Condo Fees $342
Year Built 2018
Annual Tax Amount $2,355
Tax Year 2023
Lot Size 1,042 Sqft
Acres 0.02
Property Sub-Type Row/Townhouse
Source Calgary
Property Description
***SATURDAY OPEN HOUSE IS CANCELLED - OPEN HOUSE - SUNDAY JUNE 9th - 2 to 4 pm*** Excellent Mountain Views from the main floor patio and ASTOUNDING Mountain Views from the Master Bedroom!!! Welcome to Arrive in Drake Landing! This fully finished townhome offers a DOUBLE MASTER w/ensuites, OFFICE/DEN plus a single attached garage. Enjoy an open concept main floorplan, Quartz countertops with under mount sinks, floating vanity in bathrooms, splatter coated ceilings, stainless steel appliances, 9' ceilings with contemporary finishes throughout. This AIR CONDITIONED townhome has two outdoor spaces to enjoy, one being a patio as you enter the unit the other is off of the kitchen to a good-sized deck with a view and BBQ gas line. This unit is bright and airy, and a perfect place to call home. Close to schools, shops, parks, golf course nearby, an onsite childcare facility and much more. The Carpets have been freshly steam cleaned. There are not many townhomes that have this kind of Mountain Views under 500k in Calgary and Area!!! Enjoy the VIEW! Call today to view!
Location
Province AB
County Foothills County
Zoning NC
Direction W
Rooms
Other Rooms 1
Basement None
Interior
Interior Features High Ceilings, Kitchen Island, Vinyl Windows
Heating Forced Air
Cooling Central Air
Flooring Carpet, Vinyl Plank
Appliance Dishwasher, Electric Stove, Garage Control(s), Microwave Hood Fan, Refrigerator, Washer/Dryer Stacked
Laundry Upper Level
Exterior
Parking Features Single Garage Attached
Garage Spaces 1.0
Garage Description Single Garage Attached
Fence None
Community Features Playground, Schools Nearby, Walking/Bike Paths
Amenities Available Snow Removal, Trash, Visitor Parking
Roof Type Asphalt Shingle
Porch Deck, Front Porch
Lot Frontage 14.73
Total Parking Spaces 2
Building
Lot Description Backs on to Park/Green Space
Foundation Poured Concrete
Architectural Style 3 Storey
Level or Stories Three Or More
Structure Type Brick,Vinyl Siding,Wood Frame
Others
HOA Fee Include Insurance,Parking,Reserve Fund Contributions,Snow Removal,Trash
Restrictions Utility Right Of Way
Tax ID 84557462
Ownership Private
Pets Allowed Restrictions
Read Less




