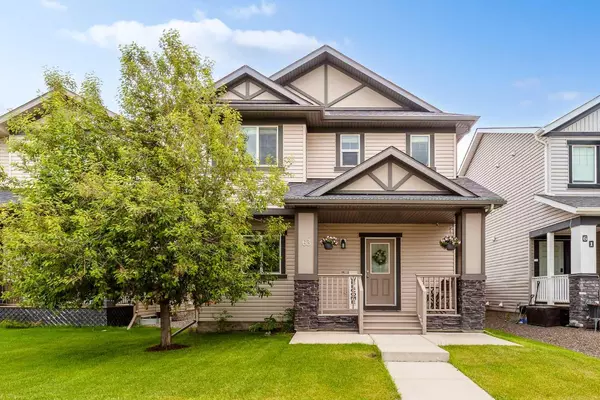For more information regarding the value of a property, please contact us for a free consultation.
63 Drake Landing LOOP Okotoks, AB T1S 0H3
Want to know what your home might be worth? Contact us for a FREE valuation!

Our team is ready to help you sell your home for the highest possible price ASAP
Key Details
Sold Price $635,000
Property Type Single Family Home
Sub Type Detached
Listing Status Sold
Purchase Type For Sale
Square Footage 1,590 sqft
Price per Sqft $399
Subdivision Drake Landing
MLS® Listing ID A2142753
Sold Date 06/24/24
Style 2 Storey
Bedrooms 3
Full Baths 3
Half Baths 1
Year Built 2011
Annual Tax Amount $3,454
Tax Year 2023
Lot Size 3,868 Sqft
Acres 0.09
Property Sub-Type Detached
Source Calgary
Property Description
*Open House Cancelled* Welcome to Drake Landing, one of Okotoks' most vibrant and sought after communities. Backing onto the prestigious Green Haven Estates acreages, makes this fully developed family home a prime location. Facing a park and pathway system, plus only steps to the off leash dog park with stunning views of the Rocky Mountains. Entering through the front verandah, you'll appreciate the fantastic curb appeal. The heart of the home is the kitchen with ceiling height cabinetry, a raised eating bar, granite counters, stainless steel appliances and a huge walkthrough pantry with plenty of storage. The pantry carries on to the laundry with a convenient half bath. The main living room features a gas fireplace and is open concept to the dining area that gives access to the back yard. Outside you'll find a large sunny, south facing backyard with a detached double garage. The large deck is perfect for patio furniture and entertaining + the yard is a great size! Alley access with custom acreages behind gives a wide open feel. Back inside venture upstairs to discover the spacious master bedroom with an ensuite bathroom and generously sized walk-in closet. Two additional kids' rooms and a well-appointed bathroom provide comfort for the whole family. The fully developed basement adds to the allure of this home with a large rec room, fourth bathroom and storage. There's the option for developing a fourth bedroom or home office down, enjoy having the additional living space move in ready! This home is perfectly positioned within the community known for its pathways, parks, schools, and family friendly atmosphere. Don't miss the opportunity to enter the hot Okotoks real estate market at a price range that's hard to come by! Take a walk through the virtual tour.
Location
Province AB
County Foothills County
Zoning TN
Direction N
Rooms
Other Rooms 1
Basement Finished, Full
Interior
Interior Features Closet Organizers, Granite Counters, No Smoking Home, Open Floorplan, Pantry, Vinyl Windows
Heating Forced Air
Cooling None
Flooring Carpet, Ceramic Tile, Hardwood
Fireplaces Number 1
Fireplaces Type Gas
Appliance Dishwasher, Dryer, Range Hood, Refrigerator, Stove(s), Washer
Laundry Laundry Room, Main Level
Exterior
Parking Features Double Garage Detached
Garage Spaces 2.0
Garage Description Double Garage Detached
Fence Fenced
Community Features Park, Playground, Schools Nearby, Shopping Nearby, Walking/Bike Paths
Roof Type Asphalt Shingle
Porch Deck
Lot Frontage 10.36
Total Parking Spaces 4
Building
Lot Description Back Lane, Landscaped, Rectangular Lot
Foundation Poured Concrete
Architectural Style 2 Storey
Level or Stories Two
Structure Type Vinyl Siding,Wood Frame
Others
Restrictions None Known
Tax ID 84558419
Ownership Private
Read Less




