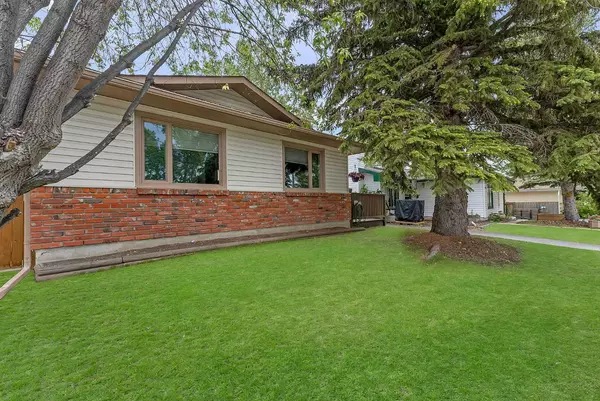For more information regarding the value of a property, please contact us for a free consultation.
167 Carr CRES Okotoks, AB T1S1E3
Want to know what your home might be worth? Contact us for a FREE valuation!

Our team is ready to help you sell your home for the highest possible price ASAP
Key Details
Sold Price $520,000
Property Type Single Family Home
Sub Type Detached
Listing Status Sold
Purchase Type For Sale
Square Footage 1,010 sqft
Price per Sqft $514
Subdivision Tower Hill
MLS® Listing ID A2142359
Sold Date 06/29/24
Style Bungalow
Bedrooms 4
Full Baths 1
Half Baths 1
Year Built 1981
Annual Tax Amount $2,778
Tax Year 2023
Lot Size 5,920 Sqft
Acres 0.14
Property Sub-Type Detached
Source Calgary
Property Description
Introducing the perfect 3-bedroom bungalow in an idyllic location! This impeccably maintained home on Carr Crescent reflects a profound pride of ownership, highlighted by its newer windows and recently updated roof.
Upon arrival, you'll be greeted by spacious lots and a serene, fully landscaped yard with ample driveway space for trailers. Inside, the expansive living areas create an inviting atmosphere, perfect for relaxation and entertaining. Three well-appointed bedrooms provide ample space for the family, complemented by a layout designed to encourage quality time, particularly around the cozy wood-burning fireplace. Additional versatility awaits in the basement.
Step into the backyard, which opens onto Okotoks' renowned pathway system, catering perfectly to outdoor enthusiasts. Beyond its charm and comfort, this property represents an exceptional investment opportunity at an unbeatable price.
Location
Province AB
County Foothills County
Zoning TN
Direction W
Rooms
Other Rooms 1
Basement Full, Partially Finished
Interior
Interior Features Central Vacuum, No Smoking Home, Vinyl Windows
Heating Forced Air, Natural Gas
Cooling Central Air
Flooring Carpet, Laminate, Linoleum
Fireplaces Number 1
Fireplaces Type Living Room, Wood Burning
Appliance Dishwasher, Electric Stove, Freezer, Refrigerator, Washer/Dryer
Laundry Lower Level
Exterior
Parking Features Single Garage Detached
Garage Spaces 1.0
Garage Description Single Garage Detached
Fence Fenced
Community Features Park, Playground, Schools Nearby, Shopping Nearby, Sidewalks, Tennis Court(s), Walking/Bike Paths
Roof Type Asphalt Shingle
Porch Deck, Front Porch
Lot Frontage 50.56
Exposure W
Total Parking Spaces 4
Building
Lot Description Back Yard, Backs on to Park/Green Space, Front Yard, Lawn, Garden, Landscaped, Level, Private
Foundation Poured Concrete
Architectural Style Bungalow
Level or Stories One
Structure Type Brick,Vinyl Siding,Wood Frame
Others
Restrictions None Known
Tax ID 84559619
Ownership Private
Read Less




