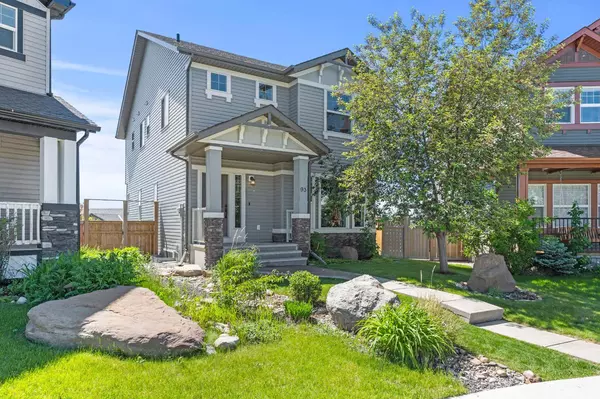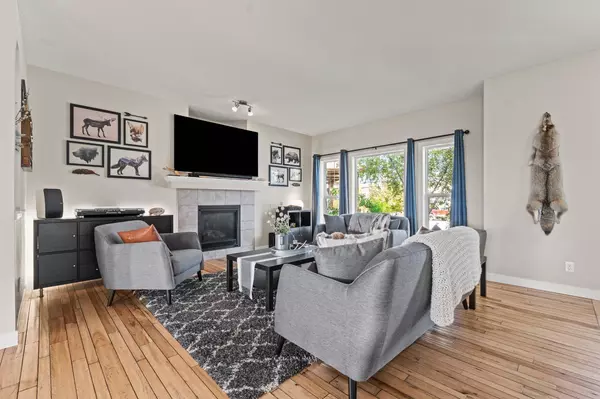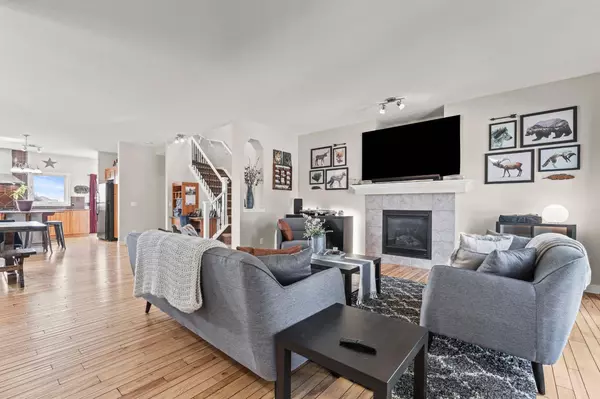For more information regarding the value of a property, please contact us for a free consultation.
93 Drake Landing LOOP Okotoks, AB T1S 0H4
Want to know what your home might be worth? Contact us for a FREE valuation!

Our team is ready to help you sell your home for the highest possible price ASAP
Key Details
Sold Price $723,000
Property Type Single Family Home
Sub Type Detached
Listing Status Sold
Purchase Type For Sale
Square Footage 1,892 sqft
Price per Sqft $382
Subdivision Drake Landing
MLS® Listing ID A2143240
Sold Date 07/02/24
Style 2 Storey
Bedrooms 4
Full Baths 3
Half Baths 1
Year Built 2010
Annual Tax Amount $3,917
Tax Year 2023
Lot Size 7,123 Sqft
Acres 0.16
Property Sub-Type Detached
Source Calgary
Property Description
Welcome to this special, unique property Drake Landing in Okotoks. With 4 spacious bedrooms and 3.5 bathrooms, this home is ideal for families seeking ample space and a tranquil lifestyle. The open floor plan includes a bright and inviting living room, perfect for family gatherings and entertaining. The large, generous kitchen features hardwood floors, granite countertops, modern appliances, ample counter space and a large, convenient island, making meal prep a delight. On the second floor, the master bedroom is a serene retreat with a private en-suite bathroom, and upper deck with Rocky Mountain views, providing a perfect space to unwind. There are also 2 additional bedrooms, a full bathroom and an upstairs laundry room with a sink.
The partially finished basement offers additional living space and the ability for you to customize as it's is ready to develop in to another family room, or a separate living space for a tenant or family member as it has a separate entry.
A rare find, the triple detached garage is completed with upgraded drywall, insulation, pot lights, wired-in speakers throughout, built-in cabinetry, wired for 220 and one of the doors is an oversized, single door that can accommodate the largest of trucks. It also comes with electric infrared heating, ideal for car enthusiasts, a hobbyist, a workshop or additional storage needs. The possibilities are endless with this space!
Step outside to enjoy the expansive backyard on a pie lot, perfect for outdoor activities, gardening, or simply relaxing in your private oasis. The sprinkler system ensures your lawn stays lush and green with minimal effort. The back deck provides ample space for outdoor living & dining. The backyard also features a large fire pit area, ideal for cozy evenings and entertaining guests.
Nestled on a peaceful street and only steps away from the off-lease dog park, this home ensures a quiet environment for your family. Enjoy leisurely strolls and outdoor activities with nearby walking paths that offer scenic views. This home is conveniently located close to shopping centres, dining options, essential amenities, schools and playgrounds ensuring you have everything you need within reach.
Don't miss out on this incredible opportunity to own a beautiful home in the desirable Drake Landing community. Schedule a viewing today!
Location
Province AB
County Foothills County
Zoning TN
Direction NW
Rooms
Other Rooms 1
Basement Separate/Exterior Entry, Full, Partially Finished, Walk-Up To Grade
Interior
Interior Features Central Vacuum, Granite Counters, High Ceilings, Kitchen Island, Open Floorplan, Separate Entrance, Storage, Vinyl Windows, Walk-In Closet(s)
Heating Forced Air, Natural Gas
Cooling None
Flooring Carpet, Ceramic Tile, Hardwood
Fireplaces Number 1
Fireplaces Type Electric
Appliance Dishwasher, Garburator, Gas Stove, Microwave, Range Hood, Refrigerator, Washer/Dryer, Window Coverings
Laundry Laundry Room, Sink, Upper Level
Exterior
Parking Features Parking Pad, Triple Garage Detached
Garage Spaces 3.0
Garage Description Parking Pad, Triple Garage Detached
Fence Fenced
Community Features Playground, Schools Nearby, Sidewalks, Walking/Bike Paths
Roof Type Asphalt Shingle
Porch Deck, Front Porch, Rear Porch
Lot Frontage 19.78
Total Parking Spaces 5
Building
Lot Description Back Lane, Pie Shaped Lot
Foundation Poured Concrete
Architectural Style 2 Storey
Level or Stories Two
Structure Type Stone,Vinyl Siding
Others
Restrictions None Known
Tax ID 84562468
Ownership Private
Read Less




