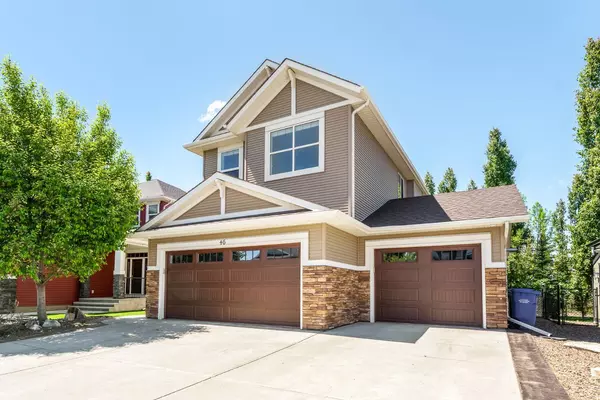For more information regarding the value of a property, please contact us for a free consultation.
46 Drake Landing RDG Okotoks, AB T1S 0C7
Want to know what your home might be worth? Contact us for a FREE valuation!

Our team is ready to help you sell your home for the highest possible price ASAP
Key Details
Sold Price $950,000
Property Type Single Family Home
Sub Type Detached
Listing Status Sold
Purchase Type For Sale
Square Footage 2,464 sqft
Price per Sqft $385
Subdivision Drake Landing
MLS® Listing ID A2139703
Sold Date 07/02/24
Style 2 Storey
Bedrooms 4
Full Baths 3
Half Baths 1
Year Built 2010
Annual Tax Amount $4,796
Tax Year 2023
Lot Size 6,231 Sqft
Acres 0.14
Property Sub-Type Detached
Source Calgary
Property Description
Welcome to one of our favourite locations here in Okotoks, 46 Drake Landing Ridge is a custom built Morrison Home that is fully finished & very upgraded and has so much to offer your family. Once inside, the executive kitchen offers you stainless steel appliances, tons of cabinetry, granite counters, 9' ceilings, a walkthrough pantry that is all enclosed cabinets not only helps hide the pantry clutter but will also make it so much more functional. On the main floors notice the upgraded massive windows allowing in so much natural light showcasing the beauty of this home throughout main living area all while enjoying the central air conditioning. As we head upstairs, your primary suite sets the stage for you to come home and relax after those stressful days at work. Your bedroom offers up plenty of space for a king sized furniture set and a fully custom walk in closet with built in cabinets of the ensuite. The gorgeous 5 pc ensuite has the luxury of in floor heat complete with separate shower, water closet and huge free standing tub to soak away those long days. The 2 other bedrooms on the upper floor offer up great sized rooms each with their own walk-in closet to keep those kids happy with abundance of space and natural lighting. On the front side of the upper floor is the massive bonus room with built in surround sound ensuring that your movie experience a good one...almost as good as the basement set up that we will explain now. Entering the basement you are met with a full theatrical experience, surround sound, a wet-bar sure to be used to keep the guests happy along with a 4th bedroom down stairs topped of with a 4 pc bathroom. Out the West side is your deck offering composite decking as well as an awning if it's too toasty in the evenings, stamped concrete patio on the lower level. The fully custom rear landscaping is sure to impress along with quick curb edging around your planters. The trees have been placed strategically to give you the privacy here in Town. Exit the back gate to the green space to start enjoying the walking paths our amazing town has to offer. The Oversized heated triple garage is just steps away from the mud room that is every car persons dream. Offering plenty of room to your vehicles, toys and your tool boxes...This size of garage is not easy to find here in town. This home is sure to impress and the location is only steps from playgrounds, the Okotoks off leash dog park, schools, the soccers fields and so much more, come see what life on the Ridge is all about.
Location
Province AB
County Foothills County
Zoning TN
Direction SE
Rooms
Basement Finished, Full
Interior
Interior Features Built-in Features, Ceiling Fan(s), Central Vacuum, Closet Organizers, Double Vanity, Granite Counters, Kitchen Island, Laminate Counters, Pantry, Quartz Counters, Soaking Tub, Storage, Vinyl Windows, Walk-In Closet(s), Wet Bar, Wired for Sound
Heating Forced Air, Natural Gas
Cooling Central Air
Flooring Carpet, Ceramic Tile, Hardwood
Fireplaces Number 3
Fireplaces Type Basement, Electric, Family Room, Gas, Other
Appliance Central Air Conditioner, Dishwasher, Dryer, Electric Stove, Garage Control(s), Microwave, Range Hood, Refrigerator, Washer, Water Softener, Window Coverings, Wine Refrigerator
Laundry Laundry Room, Upper Level
Exterior
Parking Features Garage Door Opener, Heated Garage, Triple Garage Attached
Garage Spaces 3.0
Garage Description Garage Door Opener, Heated Garage, Triple Garage Attached
Fence Fenced
Community Features Playground, Schools Nearby, Shopping Nearby, Sidewalks, Street Lights, Walking/Bike Paths
Roof Type Asphalt Shingle
Porch Deck, Patio
Lot Frontage 49.61
Exposure SE
Total Parking Spaces 6
Building
Lot Description Backs on to Park/Green Space, Lawn, Low Maintenance Landscape, Landscaped, Many Trees
Foundation Poured Concrete
Architectural Style 2 Storey
Level or Stories Two
Structure Type Stone,Vinyl Siding,Wood Frame
Others
Restrictions None Known
Tax ID 84565141
Ownership Private
Read Less




