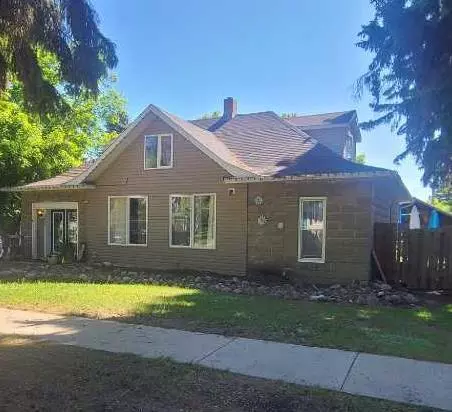For more information regarding the value of a property, please contact us for a free consultation.
5050 49 ST Sedgewick, AB T0B 4C0
Want to know what your home might be worth? Contact us for a FREE valuation!

Our team is ready to help you sell your home for the highest possible price ASAP
Key Details
Sold Price $123,000
Property Type Single Family Home
Sub Type Detached
Listing Status Sold
Purchase Type For Sale
Square Footage 1,980 sqft
Price per Sqft $62
MLS® Listing ID A2140272
Sold Date 07/04/24
Style 1 and Half Storey
Bedrooms 3
Full Baths 2
Year Built 1931
Annual Tax Amount $1,427
Tax Year 2023
Lot Size 10,500 Sqft
Acres 0.24
Property Sub-Type Detached
Source Central Alberta
Property Description
Welcome to your next dream project! This delightful 1931 historic 1.5 storey home, rich with character and timeless appeal, awaits your personal touch. Nestled in a serene neighborhood, this home offers a unique blend of classic architecture and the potential for modern living. With 3 generously sized bedrooms and 2 full bathrooms, this home provides ample space for a growing family or those who enjoy having room to breathe. There is a office space perfect for remote work, creative projects, or a study area, the additional office space adds flexibility to suit your lifestyle needs. The double garage is fully insulated, making it ideal for car enthusiasts, a workshop, or extra storage. While the home does need a touch of love, there is a fantastic opportunity to restore and customize this gem to your exact specifications. This property features mature trees and landscaping, providing a beautiful and private outdoor space for relaxation and entertaining. It is situated in a desirable neighborhood, you'll be close to schools, parks and shopping, ensuring all your daily needs are met with ease. Don't miss out on this unique opportunity to own a piece of history with the potential to create your dream home. With its solid bones and classic charm, this 1931 property is ready for a new owner to bring it back to life.
Location
Province AB
County Flagstaff County
Zoning R
Direction W
Rooms
Basement Partial, Unfinished
Interior
Interior Features Storage
Heating Forced Air, Natural Gas
Cooling None
Flooring Carpet, Laminate
Appliance Dryer, Refrigerator, Stove(s), Washer
Laundry In Basement
Exterior
Parking Features Double Garage Detached
Garage Spaces 2.0
Garage Description Double Garage Detached
Fence Fenced
Community Features Airport/Runway, Golf, Lake, Playground, Pool, Schools Nearby, Shopping Nearby, Sidewalks, Walking/Bike Paths
Roof Type Asphalt Shingle
Porch Deck
Lot Frontage 87.5
Total Parking Spaces 2
Building
Lot Description Back Lane, Back Yard, Landscaped
Foundation Poured Concrete
Architectural Style 1 and Half Storey
Level or Stories One and One Half
Structure Type Brick,Vinyl Siding
Others
Restrictions None Known
Tax ID 56735273
Ownership Private
Read Less


