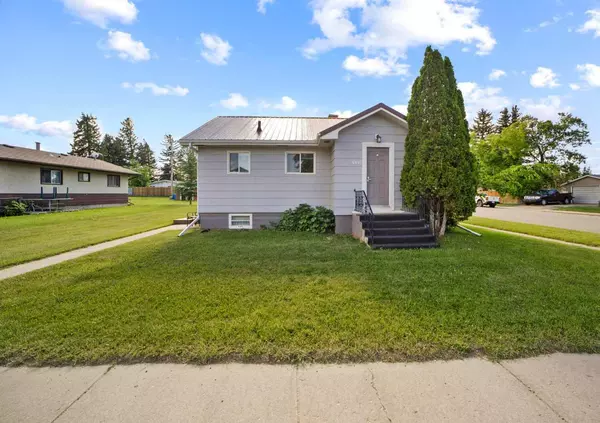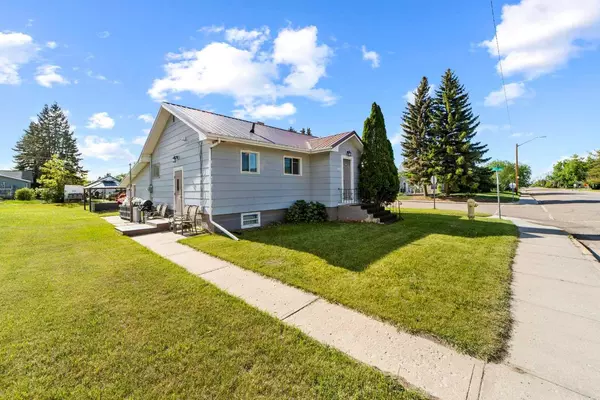For more information regarding the value of a property, please contact us for a free consultation.
4845 50 ST Sedgewick, AB T0B4C0
Want to know what your home might be worth? Contact us for a FREE valuation!

Our team is ready to help you sell your home for the highest possible price ASAP
Key Details
Sold Price $98,000
Property Type Single Family Home
Sub Type Detached
Listing Status Sold
Purchase Type For Sale
Square Footage 849 sqft
Price per Sqft $115
MLS® Listing ID A2140931
Sold Date 07/11/24
Style Bungalow
Bedrooms 3
Full Baths 1
Year Built 1951
Annual Tax Amount $1,294
Tax Year 2024
Lot Size 6,000 Sqft
Acres 0.14
Property Sub-Type Detached
Source Central Alberta
Property Description
Stop the car, and stop paying rent. This home situated on a corner lot in the community of Sedgewick could be exactly what you are looking for. Charming, quaint - usually words to describe something small- but this home has lots to offer for the smaller size. The main floor of this home has a partially open floorplan with the galley kitchen leading to the dining room, complete with built-ins, and a living room, lots of big windows give this space a bright and large feeling. There are 2 bedrooms on the main floor and a 4-piece bathroom. The partially finished basement adds another bedroom, and recreation area - the perfect teen hang-out spot!! There are options to finish the basement and add to your living space and square footage! This home has seen many updates over the years including, a tin roof, hot water tank, furnace, laminate flooring, and 125 amp electrical! Not only will you be able to enjoy your time inside the home, but you will have endless options with the yard. If you need more storage space - add a shed, parking - add a garage, and animals - fence it in!
Location
Province AB
County Flagstaff County
Zoning R2
Direction E
Rooms
Basement Full, Partially Finished
Interior
Interior Features Built-in Features, Ceiling Fan(s), Central Vacuum, Storage
Heating Forced Air
Cooling None
Flooring Carpet, Laminate, Linoleum
Appliance Electric Stove, Microwave Hood Fan, Refrigerator, Washer/Dryer
Laundry In Basement
Exterior
Parking Features Double Garage Attached, Garage Faces Side, On Street
Garage Spaces 2.0
Garage Description Double Garage Attached, Garage Faces Side, On Street
Fence None
Community Features Airport/Runway, Golf, Lake, Park, Playground, Schools Nearby, Shopping Nearby, Sidewalks, Street Lights, Walking/Bike Paths
Roof Type Metal
Porch Other
Lot Frontage 50.0
Total Parking Spaces 4
Building
Lot Description Back Lane, Back Yard, Corner Lot
Foundation Poured Concrete
Sewer Public Sewer
Water Public
Architectural Style Bungalow
Level or Stories One
Structure Type Concrete,Wood Frame
Others
Restrictions None Known
Tax ID 56735073
Ownership Joint Venture
Read Less




