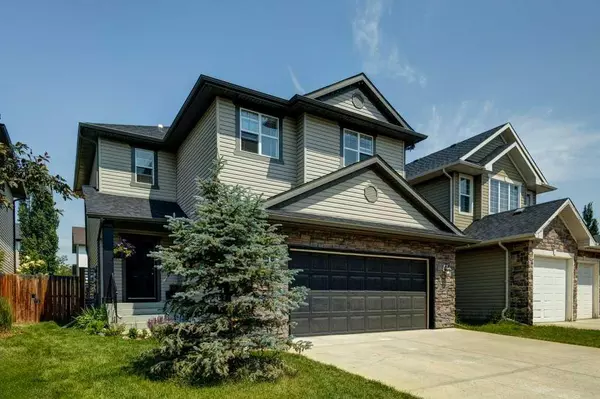For more information regarding the value of a property, please contact us for a free consultation.
132 Crystal Shores MNR Okotoks, AB T1S2H6
Want to know what your home might be worth? Contact us for a FREE valuation!

Our team is ready to help you sell your home for the highest possible price ASAP
Key Details
Sold Price $650,000
Property Type Single Family Home
Sub Type Detached
Listing Status Sold
Purchase Type For Sale
Square Footage 1,955 sqft
Price per Sqft $332
Subdivision Crystal Shores
MLS® Listing ID A2147940
Sold Date 07/23/24
Style 2 Storey
Bedrooms 4
Full Baths 2
Half Baths 1
HOA Fees $22/ann
HOA Y/N 1
Year Built 2006
Annual Tax Amount $3,713
Tax Year 2023
Lot Size 5,173 Sqft
Acres 0.12
Property Sub-Type Detached
Source Calgary
Property Description
*** OPEN HOUSE SAT JULY 13 1:00 - 4:00PM *** What an opportunity to own the Perfect 3 + 1 bedroom Family Home in the amazing community of Crystal Shores! The inviting foyer welcomes you to your open main floor with over 9' Flat Ceilings complete with upgraded lighting. Spacious kitchen with island, newer appliances, and walk through pantry to the rear mud room! Dining area large enough for a big family table, access to the deck, and big windows letting in natural light. Upstairs there are 2 spacious kid's bedrooms, a family bathroom, large laundry room, sunny bonus room and Master Bedroom complete with double closets and full ensuite bath! The basement has a large family room, work area under the stairs, lots of storage, and another room great for guests! The backyard is an absolute oasis, starting with the large 2 tier deck, lots of space for the kids to run around, and a garden complete with one of the largest rainwater harvesting systems in all of Okotoks! Tons of recent updates and upgrades including new high efficiency furnace & A/C (2023), hot water tank (2024), Water Softener Replaced (2023), roof & eaves (2016), Cat 6 networking throughout, sub panel in the large double garage (2024) and many more! Walking distance to schools, parks and many pathways, lake access year-round and a quick commute to Calgary. This home truly has it all!
Location
Province AB
County Foothills County
Zoning TN
Direction S
Rooms
Other Rooms 1
Basement Finished, Full
Interior
Interior Features Ceiling Fan(s), Kitchen Island, No Smoking Home, Open Floorplan, Pantry, Vinyl Windows, Wired for Data
Heating High Efficiency, Forced Air, Natural Gas
Cooling Central Air
Flooring Carpet, Ceramic Tile, Hardwood
Fireplaces Number 1
Fireplaces Type Gas
Appliance Central Air Conditioner, Dishwasher, Dryer, Garage Control(s), Range Hood, Refrigerator, Stove(s), Washer, Water Softener, Window Coverings
Laundry Laundry Room, Upper Level
Exterior
Parking Features Double Garage Attached
Garage Spaces 2.0
Garage Description Double Garage Attached
Fence Fenced
Community Features Clubhouse, Lake, Park, Playground, Schools Nearby, Shopping Nearby, Walking/Bike Paths
Amenities Available None
Roof Type Asphalt Shingle
Porch Deck
Lot Frontage 42.03
Total Parking Spaces 4
Building
Lot Description Back Yard, Fruit Trees/Shrub(s), Lawn, Landscaped, Level, Rectangular Lot
Building Description Vinyl Siding,Wood Frame, Shed with Power
Foundation Poured Concrete
Architectural Style 2 Storey
Level or Stories Two
Structure Type Vinyl Siding,Wood Frame
Others
Restrictions None Known
Tax ID 84561670
Ownership Private
Read Less




