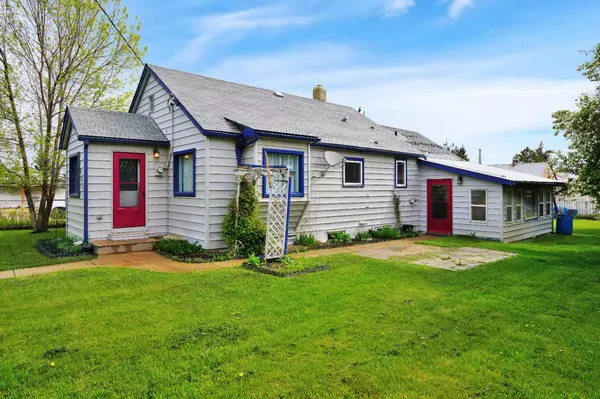For more information regarding the value of a property, please contact us for a free consultation.
5517 50 ST Rimbey, AB T0C 2J0
Want to know what your home might be worth? Contact us for a FREE valuation!

Our team is ready to help you sell your home for the highest possible price ASAP
Key Details
Sold Price $225,000
Property Type Single Family Home
Sub Type Detached
Listing Status Sold
Purchase Type For Sale
Square Footage 1,485 sqft
Price per Sqft $151
MLS® Listing ID A2138535
Sold Date 07/31/24
Style Bungalow
Bedrooms 2
Full Baths 1
Half Baths 1
Year Built 1946
Annual Tax Amount $1,707
Tax Year 2024
Lot Size 0.278 Acres
Acres 0.28
Property Sub-Type Detached
Source Central Alberta
Property Description
Welcome to this charming 2-bedroom, 1.5-bath home situated on a spacious corner lot. This well-maintained property features several updates, including newer cabinets and some new appliances, ensuring a comfortable living experience. Key upgrades include added batt insulation in the roof attic, a new furnace installed approximately five years ago, and a brand-new hot water tank in 2023. The home includes an extension that houses the two bedrooms, which are efficiently heated by electric baseboard heating. Enjoy the extra space offered by the delightful 3-season sunroom, perfect for relaxing on those warm summer days. The expansive yard boasts beautiful mature trees and vibrant flower beds, creating a serene outdoor oasis. For those with a passion for carpentry, the heated section of the detached garage is an ideal workshop space. The garage's overhead door has been temporarily converted to accommodate the workshop but can be easily reverted for traditional garage access. Additionally, the property features a carport providing covered parking or additional storage space. This inviting home offers a blend of comfort, functionality, and charm, making it a perfect choice for those seeking an affordable home with ample space for hobbies and outdoor enjoyment. Don't miss the opportunity to make this lovely house your home!
Location
Province AB
County Ponoka County
Zoning R2
Direction W
Rooms
Basement Full, Partially Finished
Interior
Interior Features Ceiling Fan(s)
Heating Baseboard, Electric, Forced Air, Natural Gas
Cooling None
Flooring Carpet, Laminate, Tile
Appliance Freezer, Microwave Hood Fan, Washer/Dryer, Window Coverings
Laundry Laundry Room
Exterior
Parking Features Carport, Single Garage Detached
Garage Spaces 1.0
Garage Description Carport, Single Garage Detached
Fence Fenced
Community Features Schools Nearby, Shopping Nearby
Roof Type Asphalt Shingle
Porch Side Porch
Lot Frontage 83.5
Total Parking Spaces 4
Building
Lot Description Back Yard, Corner Lot
Foundation Poured Concrete
Architectural Style Bungalow
Level or Stories One
Structure Type Vinyl Siding,Wood Frame
Others
Restrictions None Known
Tax ID 57360385
Ownership Other
Read Less




