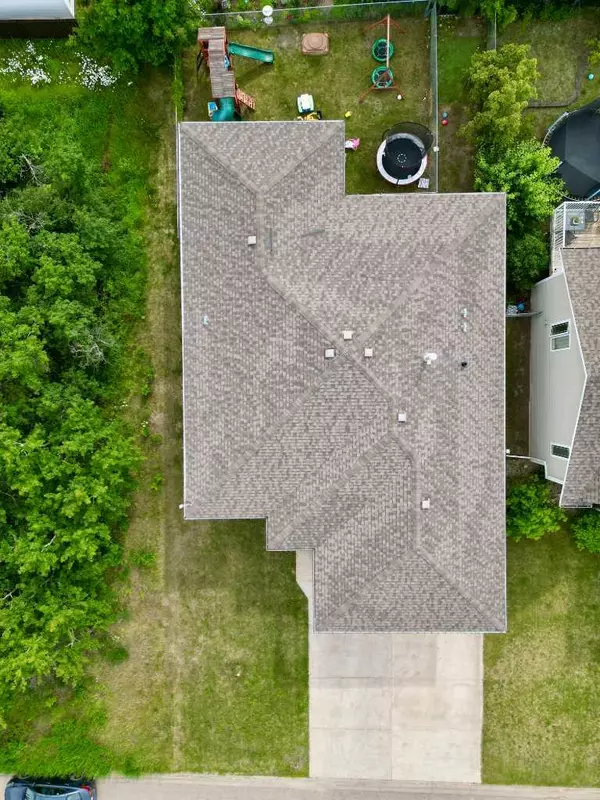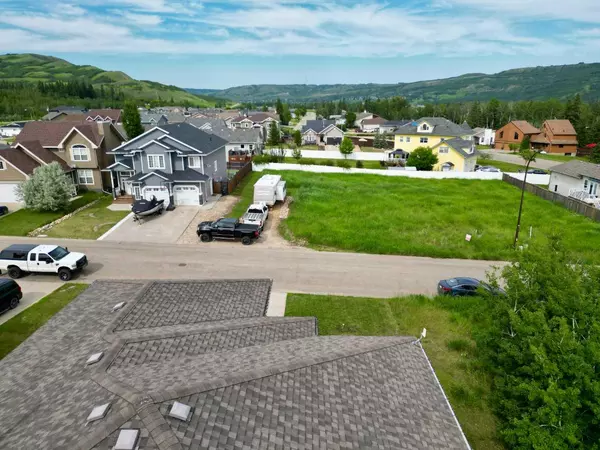For more information regarding the value of a property, please contact us for a free consultation.
9117 134 AVE Peace River, AB T8S 1X2
Want to know what your home might be worth? Contact us for a FREE valuation!

Our team is ready to help you sell your home for the highest possible price ASAP
Key Details
Sold Price $401,000
Property Type Single Family Home
Sub Type Detached
Listing Status Sold
Purchase Type For Sale
Square Footage 1,362 sqft
Price per Sqft $294
Subdivision Shaftesbury Estates
MLS® Listing ID A2138161
Sold Date 08/05/24
Style Bungalow
Bedrooms 5
Full Baths 3
Year Built 2007
Annual Tax Amount $5,354
Tax Year 2024
Lot Size 5,651 Sqft
Acres 0.13
Lot Dimensions 49.00 X 115.00
Property Sub-Type Detached
Source Grande Prairie
Property Description
Perfect family bungalow located in Shaftesbury Estates and fresh on the market! With not many homes available in this neighbourhood, now is the time to act & take advantage of just under 1400 square feet of living space plus the extra space added by the fully finished basement. You will also find five bedrooms and three bathrooms making this home a dream for any family needing space. The open concept main living area is roomy and well organized and provides plenty of space for family gatherings. Higher end finishes like hardwood floors and tile plus the luxury of central air conditioning make you really appreciate this home that much more. There is a nice covered deck out the back allowing you to enjoy the outdoors come rain or shine and it overlooks the fenced and landscaped yard. A double attached garage and a nice quiet street round out this fantastic package! Book your private showing to see it all for yourself!
Location
Province AB
County Peace No. 135, M.d. Of
Zoning R 1-A
Direction NE
Rooms
Other Rooms 1
Basement Finished, Full
Interior
Interior Features Breakfast Bar, Central Vacuum, Pantry
Heating Forced Air, Natural Gas
Cooling Central Air
Flooring Carpet, Hardwood, Laminate, Tile
Appliance Dishwasher, Microwave, Refrigerator, Stove(s), Washer/Dryer, Window Coverings
Laundry Main Level
Exterior
Parking Features Concrete Driveway, Double Garage Attached
Garage Spaces 2.0
Garage Description Concrete Driveway, Double Garage Attached
Fence Fenced
Community Features Playground, Sidewalks, Street Lights
Utilities Available Cable Available, Electricity Available, Natural Gas Available, Phone Available
Roof Type Asphalt Shingle
Porch Deck
Lot Frontage 47.5
Total Parking Spaces 4
Building
Lot Description Landscaped
Foundation Poured Concrete
Sewer Sewer
Water Public
Architectural Style Bungalow
Level or Stories One
Structure Type Vinyl Siding
Others
Restrictions None Known
Tax ID 56568246
Ownership Private
Read Less




