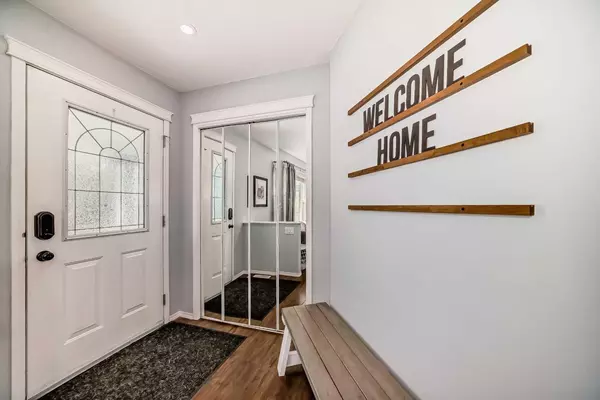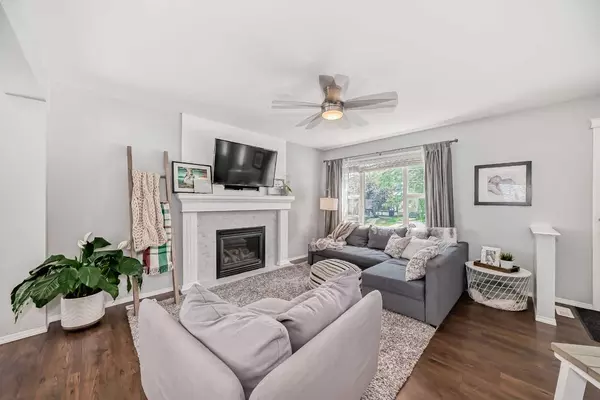For more information regarding the value of a property, please contact us for a free consultation.
128 Copperfield Rise SE Calgary, AB T2Z 4V1
Want to know what your home might be worth? Contact us for a FREE valuation!

Our team is ready to help you sell your home for the highest possible price ASAP
Key Details
Sold Price $560,128
Property Type Single Family Home
Sub Type Detached
Listing Status Sold
Purchase Type For Sale
Square Footage 1,209 sqft
Price per Sqft $463
Subdivision Copperfield
MLS® Listing ID A2148137
Sold Date 09/03/24
Style 2 Storey
Bedrooms 4
Full Baths 2
Half Baths 1
Year Built 2005
Annual Tax Amount $2,834
Tax Year 2024
Lot Size 3,100 Sqft
Acres 0.07
Property Sub-Type Detached
Source Calgary
Property Description
PRICE IMPROVEMENT!! WELCOME HOME to Copperfield Rise. This well-maintained and move-in-ready 2-storey home offers over 1650 sqft of living space with full developed basement for your family. The vinyl plank flooring throughout main offers living room with updated fireplace + tile and shiplap; dining room with large window, a new back door that leads onto beautiful north facing fenced backyard with newly stained decks + fence & perennial strawberry/raspberry bushes. The remodeled kitchen comes with newer stainless-steel appliances, countertop, backsplash and a moveable island with butcher block countertop. The upper offers a primary bedroom with walk-in closet; a 5-piece bathroom with double sinks + separate shower and tub; and 2 spacious bedrooms. The lower stairs will take you to the half bathroom and to the renovated basement offers a 4th bedroom/den with a 3-piece bathroom + sliding barn doors, a family room which is great for watching movies/sports and laundry room. Upgrades: Roof in 2020, AC unit in 2021, basement carpet, underlay, baseboards and barn doors in 2021, washer/dryer in 2023, light & power switches throughout, and ceiling fans in living room, 2nd bedroom and primary room. Copperfield provides schools, parks, transits and easy access to Stoney Trail, Deerfoot Trails and minutes to shopping stores on 130 Ave and South Campus Hospital. Call now to view this pride of ownership home!
Location
Province AB
County Calgary
Area Cal Zone Se
Zoning R-1N
Direction S
Rooms
Basement Finished, Full
Interior
Interior Features Ceiling Fan(s), No Smoking Home
Heating Forced Air, Natural Gas
Cooling Central Air
Flooring Carpet, Vinyl Plank
Fireplaces Number 1
Fireplaces Type Gas
Appliance Dishwasher, Dryer, Electric Stove, Microwave Hood Fan, Refrigerator, Washer
Laundry In Basement
Exterior
Parking Features Off Street, Parking Pad
Garage Description Off Street, Parking Pad
Fence Fenced
Community Features Park, Playground, Schools Nearby, Shopping Nearby, Sidewalks, Street Lights
Roof Type Asphalt Shingle
Porch Deck
Lot Frontage 29.23
Total Parking Spaces 2
Building
Lot Description Back Lane, No Neighbours Behind, Landscaped, Level, Rectangular Lot
Foundation Poured Concrete
Architectural Style 2 Storey
Level or Stories Two
Structure Type Wood Frame
Others
Restrictions None Known
Tax ID 91683253
Ownership Private
Read Less




