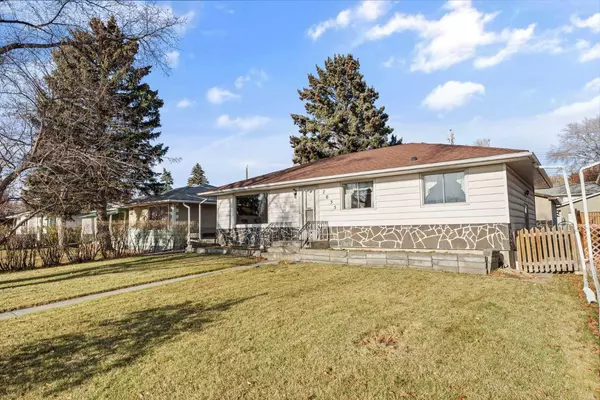For more information regarding the value of a property, please contact us for a free consultation.
2035 33 ST SE Calgary, AB T2B 0T8
Want to know what your home might be worth? Contact us for a FREE valuation!

Our team is ready to help you sell your home for the highest possible price ASAP
Key Details
Sold Price $475,000
Property Type Single Family Home
Sub Type Detached
Listing Status Sold
Purchase Type For Sale
Square Footage 1,014 sqft
Price per Sqft $468
Subdivision Southview
MLS® Listing ID A2176394
Sold Date 11/21/24
Style Bungalow
Bedrooms 3
Full Baths 2
Year Built 1958
Annual Tax Amount $2,763
Tax Year 2024
Lot Size 5,747 Sqft
Acres 0.13
Property Sub-Type Detached
Source Calgary
Property Description
Discover Southview, where convenience meets charm in a lively community setting! This standout bungalow is directly across from the community center and Almadina Language Charter Academy, making it a prime spot for families. With four other schools within a short walk, it's an unbeatable location for fostering growth and education.
Though the home features a tasteful renovation from the 1980s, it includes key modern upgrades, such as a new hot water tank and furnace within the past five years. Sitting on a spacious 50-foot lot with a side entrance, it offers a unique chance for a custom basement renovation—add more living space that perfectly fits your lifestyle.
Experience the best of Southview living, where community warmth and personal comfort blend seamlessly.
Location
Province AB
County Calgary
Area Cal Zone E
Zoning R-CG
Direction SE
Rooms
Basement Finished, Full
Interior
Interior Features Central Vacuum, Laminate Counters, No Animal Home, Open Floorplan, Storage
Heating Forced Air, Natural Gas
Cooling None
Flooring Hardwood, Linoleum, Vinyl
Appliance Dishwasher, Dryer, Electric Stove, Freezer, Refrigerator, Washer
Laundry In Basement
Exterior
Parking Features Additional Parking, Alley Access, Double Garage Detached, On Street, RV Access/Parking
Garage Spaces 1.0
Garage Description Additional Parking, Alley Access, Double Garage Detached, On Street, RV Access/Parking
Fence Fenced
Community Features Park, Playground, Schools Nearby, Shopping Nearby, Sidewalks, Street Lights
Roof Type Asphalt Shingle
Porch None
Lot Frontage 50.0
Total Parking Spaces 3
Building
Lot Description Back Lane, Back Yard, City Lot, Front Yard, Lawn, Street Lighting, Private
Foundation Poured Concrete
Architectural Style Bungalow
Level or Stories One
Structure Type Aluminum Siding ,Wood Frame
Others
Restrictions None Known
Tax ID 95126895
Ownership Private
Read Less




